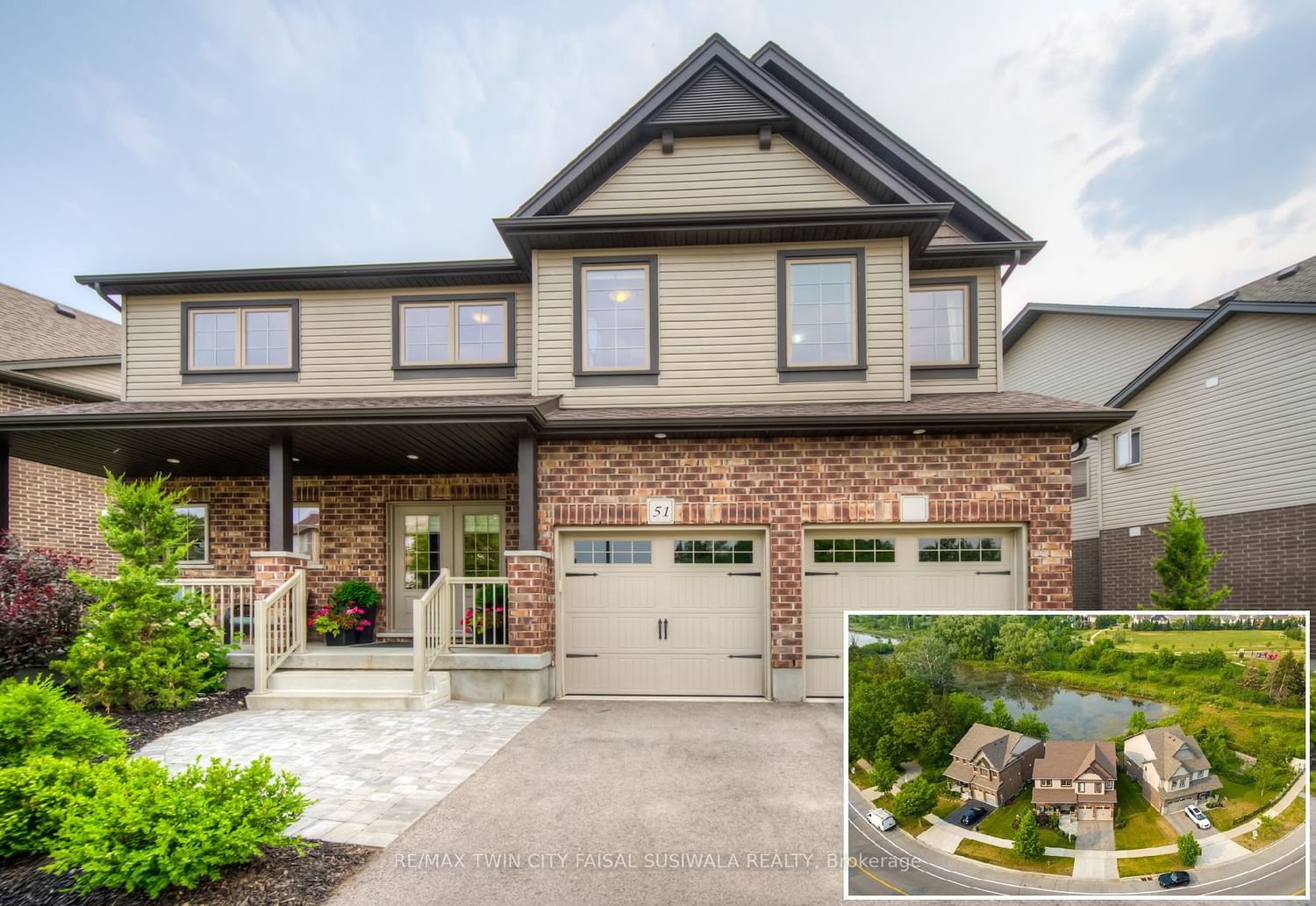$1,100,000
$*,***,***
5+0-Bed
3-Bath
3000-3500 Sq. ft
Listed on 6/6/23
Listed by RE/MAX TWIN CITY FAISAL SUSIWALA REALTY
BACKING ONTO MILL POND & GREENSPACE! This family home is situated in the vibrant community of Hespeler and offers a range of desirable features for families. W/ its location backing onto Mill Pond and green space, it provides a tranquil setting and ample opportunities for outdoor activities. The house itself spans over 3090 sqft and boasts 5 bedrms, w/1 located on the main floor for added convenience. There are a total of 3 bathrms in the home. Built by Granite Homes, this house includes impressive upgrades that enhance its functionality and aesthetic appeal. The bright white kitchen features a large walk-in pantry, pot drawers, under-cabinet lighting, a ceramic tiled backsplash, and a spacious island w/seating, overlooking the living room and dining area. The yard offers peaceful pond views, bringing a touch of natural beauty to your outdoor space. Additional notable features of the home include an upper-level laundry room, 2 walk-in closets in the primary suite, hardwood floors, a
basement that is ready for your touches, 3 bedrms w/walk-in closets, 9' ceilings, pot lights, quartz counts throughout, & wainscoting. Just mins away from the 401, several schools & shopping.Adjacent to river walk trails & Hespeler Village.
X6108384
Detached, 2-Storey
3000-3500
8+0
5+0
3
2
Attached
4
6-15
Central Air
Full, Unfinished
Y
Brick, Vinyl Siding
Forced Air
Y
$8,211.00 (2022)
< .50 Acres
110.66x91.12 (Feet) - 110.18
