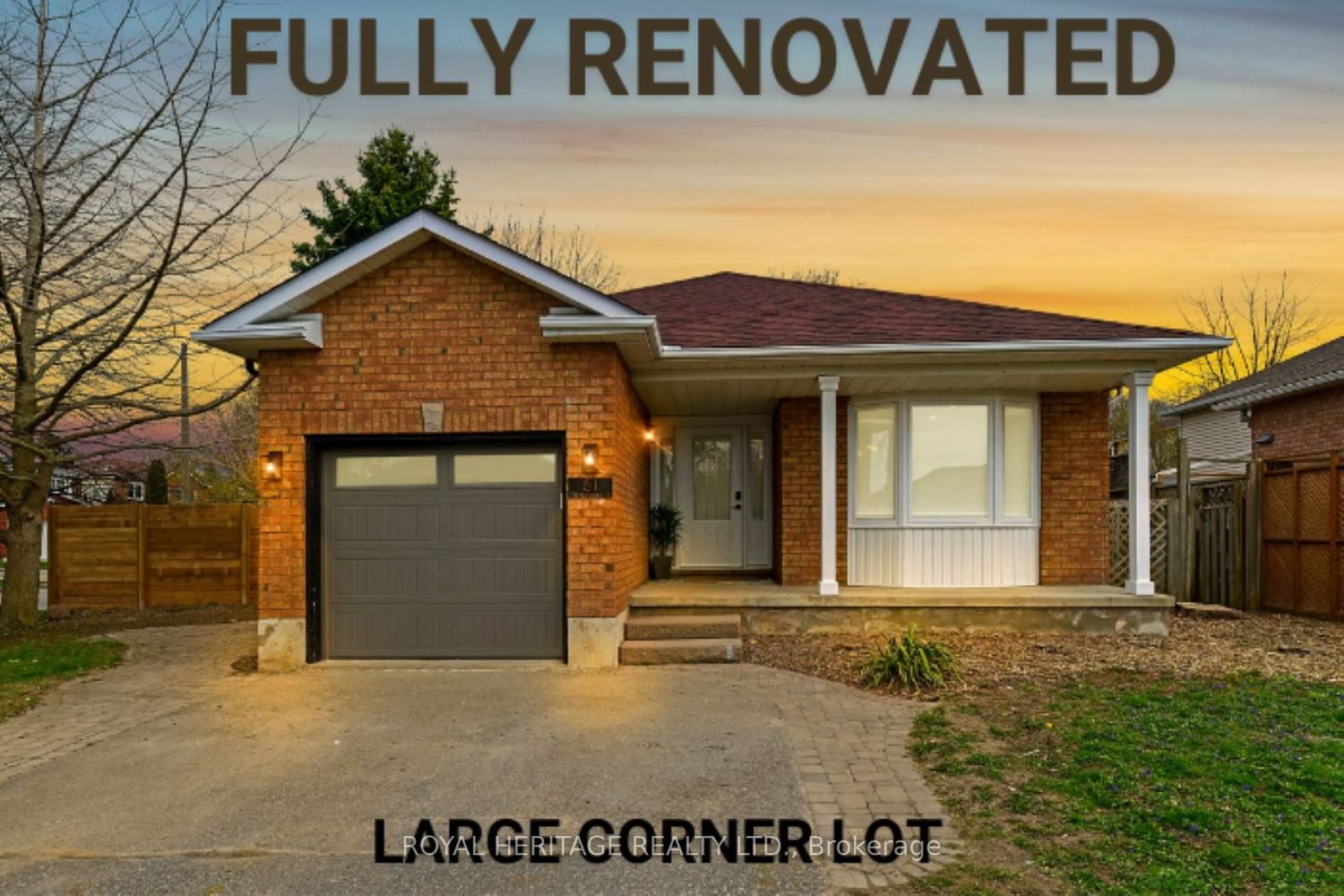$879,900
$***,***
3+1-Bed
2-Bath
Listed on 4/24/24
Listed by ROYAL HERITAGE REALTY LTD.
**WOW**IMPECCABLY RENOVATED**OFFERED AT MARKET VALUE** Discover the perfect blend of comfort & elegance in this beautifully renovated backsplit home. Nestled in a sought after mature neighborhood. This stunning residence boasts 4 cozy bedrooms complimented by 2 newly updated, large washrooms. Step onto new engineered hardwood floors that flow seamlessly thru-out the home - leading you to the heart of the home - brand new modern kitchen. Here, quartz countertops glisten under stylish under-cabinet lighting, while top of the line S/S appliances await to bring your culinary creations to life. The spacious family room invites relaxation with it tastefully designed feature walls. Venture downstairs to find a finished basement with convenient laundry room. Experience peace of mind with the brand new HVAC system. A new fence surrounds the large pool size corner lot, offering privacy & security.
Please see attached list of renovations. Ideally located within walking distance to downtown and its amenities. Embrace the blend of modern updates and prime location in this exceptional home. Note: Window for basement on backorder.
To view this property's sale price history please sign in or register
| List Date | List Price | Last Status | Sold Date | Sold Price | Days on Market |
|---|---|---|---|---|---|
| XXX | XXX | XXX | XXX | XXX | XXX |
E8267106
Detached, Backsplit 4
6+3
3+1
2
1
Attached
3
Central Air
Finished
Y
Alum Siding, Brick
Forced Air
N
$3,990.70 (2023)
104.85x58.79 (Feet) - Irregular-Corner Lot
