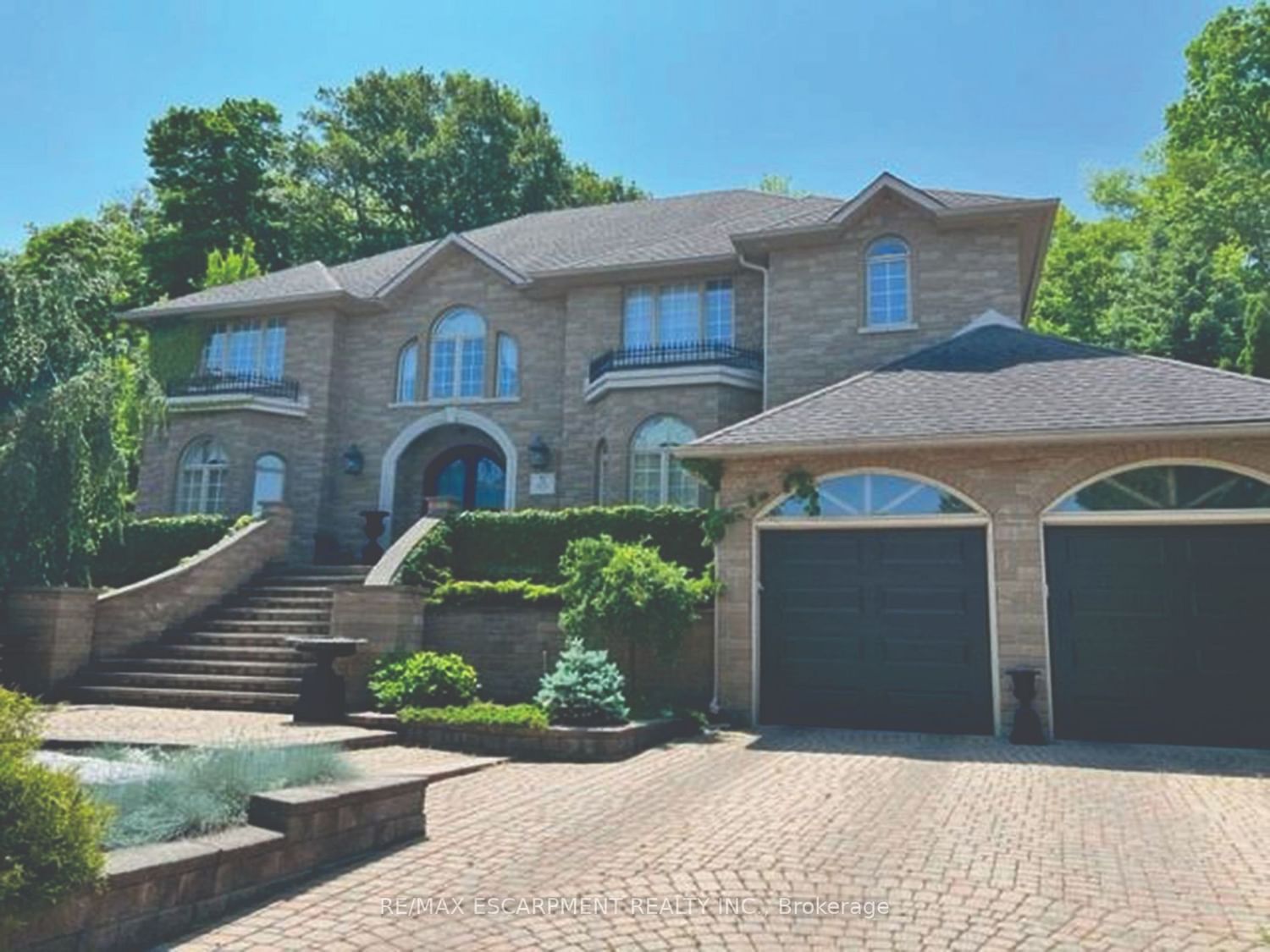$1,999,900
$*,***,***
4-Bed
6-Bath
5000+ Sq. ft
Listed on 10/3/23
Listed by RE/MAX ESCARPMENT REALTY INC.
PRICED FOR IMMEDIATE ACTION. "One of a kind" Custom Built Tuscan inspired home features 5,300 sqft above grade and 2,500 sqft in the basement for over 7,800 sqft of the most luxurious living space nestled under the Niagara Escarpment. The backyard is a private escape to your very own personal Oasis with the most tranquil settings. Other Features include; all stone exterior, 4 spacious bedrooms, 5 baths, 2 custom kitchens, spacious den, 3 gas fireplaces, 2 wet bars, games room, workout room and the most spectacular foyer, boasting double custom Imperial staircases with wrought iron European design. This amazing estate is an entertainer's delight and / or ideal In-Law suite with private entrance to basement w/ potential for 2 more bedrooms. Complete with plaster construction with only the very best quality, workmanship and European materials and Tuscan design. This is an absolute must see.
To view this property's sale price history please sign in or register
| List Date | List Price | Last Status | Sold Date | Sold Price | Days on Market |
|---|---|---|---|---|---|
| XXX | XXX | XXX | XXX | XXX | XXX |
| XXX | XXX | XXX | XXX | XXX | XXX |
| XXX | XXX | XXX | XXX | XXX | XXX |
X7051680
Detached, 2-Storey
5000+
14+8
4
6
2
Attached
8
31-50
Central Air
Finished
Y
Y
Brick, Stone
Forced Air
Y
$12,924.27 (2023)
< .50 Acres
152.92x39.40 (Feet) - Pie Shaped Escarpment Lot
