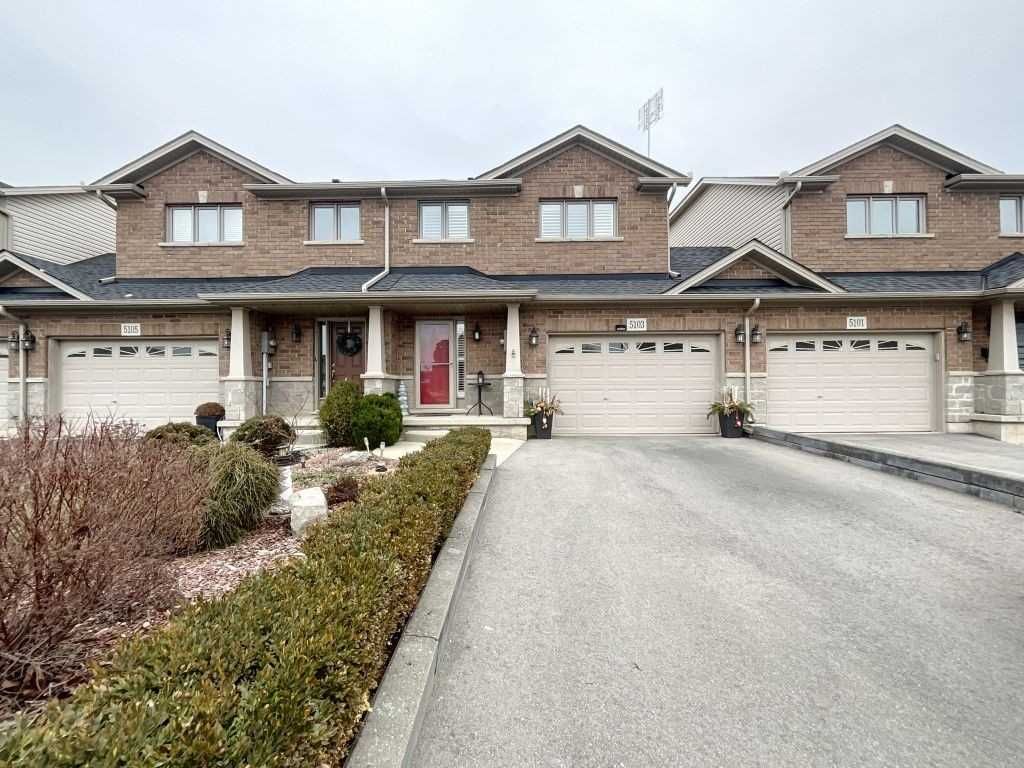$749,900
$***,***
3+0-Bed
4-Bath
1100-1500 Sq. ft
Listed on 1/9/23
Listed by FAIRSQUARE GROUP REALTY, BROKERAGE
Beautiful Freehold Townhouse For Sale In Great Family Friendly Area. Open Concept Main W/ Crown Moulding, Hrdwd Floors & Wo To Back. Eat-In Kitchen W/ Ample Cupboards, Ss Apps & Island. Primary Bdrm W/ Ensuite & Dual Walk-In Closets. Fin Bsmnt W/ 4Pc Bath & Cozy Fam Room W/ Fireplace. Fully Fenced Bckyrd W/ Deck, Gazebo, 3 Gas Hookups, That Backs Onto Park. Direct Access From Garage To Bckyrd. Close To Schools, Major Amenities & Mountain Access.
Goods Included: Washer, Dryer, Fridge, Stove, Dishwasher, Gazebo, Electric Fireplace, Tv Wall Mount. Exclusions: Furniture In Basement, Fridge & Freezer In Garage, Beer Fridge (All Negotiable)
To view this property's sale price history please sign in or register
| List Date | List Price | Last Status | Sold Date | Sold Price | Days on Market |
|---|---|---|---|---|---|
| XXX | XXX | XXX | XXX | XXX | XXX |
X5864374
Att/Row/Twnhouse, 2-Storey
1100-1500
6+1
3+0
4
1
Built-In
5
6-15
Central Air
Finished, Full
Y
Y
Brick
Forced Air
Y
$3,795.81 (2022)
< .50 Acres
104.99x25.16 (Feet)
