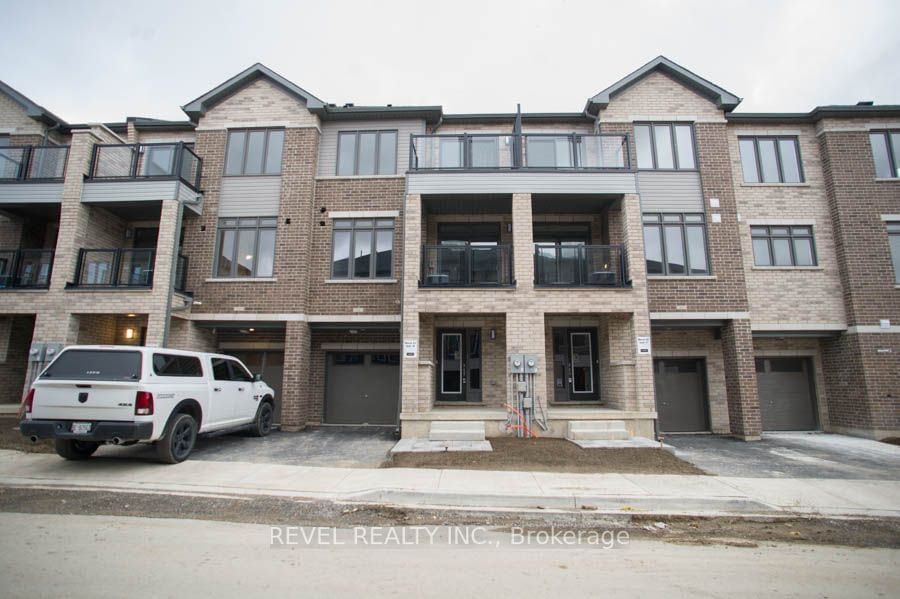$579,999
$***,***
2-Bed
3-Bath
1100-1500 Sq. ft
Listed on 11/24/23
Listed by REVEL REALTY INC.
Welcome home to 516-585 Colborne Street East - a spacious 2 bedroom, 2.5-bathroom home with an open concept main floor plan and a single car garage. Enter the lower level to a spacious foyer with a coat closet. The lower level is complete with access to the garage and more storage. Make your way to the main level where you'll find a bright spacious open concept living space. The kitchen offers lots of storage and brand new stainless-steel appliances. Off the living room is a balcony to enjoy your morning coffee. The main floor is complete with a powder room. Upstairs you will find a spacious primary bedroom with double closets and a primary ensuite with standup shower. The second bedroom has a patio off of it. The upper floor is complete with laundry, a linen closet and a 4-piece bathroom.
X7321772
Att/Row/Twnhouse, 3-Storey
1100-1500
7
2
3
1
Attached
2
New
Central Air
N
Brick, Vinyl Siding
Forced Air
N
$0.00 (2023)
43.90x19.65 (Feet)
