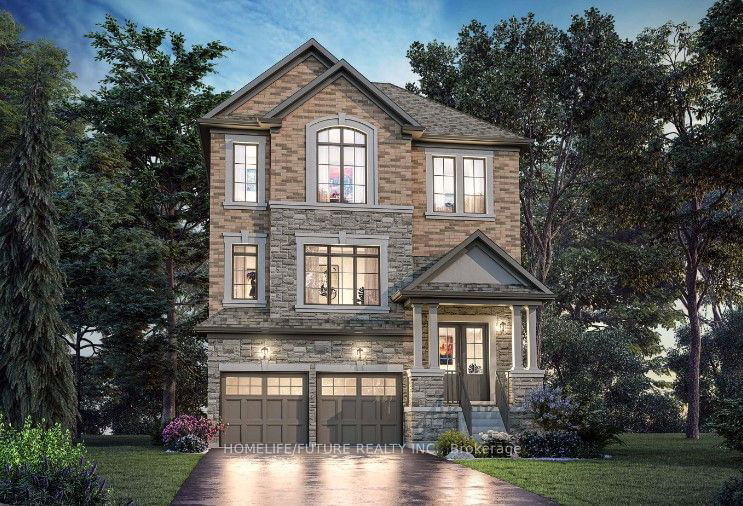$2,198,000
$*,***,***
5+1-Bed
5-Bath
3500-5000 Sq. ft
Listed on 12/15/23
Listed by HOMELIFE/FUTURE REALTY INC.
A Rare Find Luxury Pre-Construction New Build Nestled In A Cul-De-Sac, Premium Lot Backing Into Green Space! Sold Out Development, Modern Detached 3 Storey, Over 3,400 Sqft, 5+ Bedrooms, 4.5 Bathrooms, 2 Car Garage. Look Out Basement. Main Level With 1 Bedroom, Rec Room With Walk Out To Deck, 5pc Bathroom (Upgraded To Walk-In-Shower) Separate Entrance Door (Potential Rental Opportunity). Additional Laundry Hookup In Basement. Second Level With Office Room, Eat-In-Kitchen, Living/Dining Combined, Family Room. Hardwood Flooring Throughout 2nd Floor, Quartz Kitchen Countertops. Third Level Master Bedroom With Ensuite Bath, Walk-In-Closet, 2nd Bedroom With Large Walk-In-Closet, And Ensuite Bath. 3rd And 4th Bedrooms Shares A Jack-And-Jill Bath With Large Closets. Convenient 3rd Level Laundry, Smart Home Technology, Central Vac Rough-In. Check Floor Plans And Attachments For Details. $20K Assignment Fee By Purchaser.
Luxury Upgrades Includes Upgraded Hardwood Floors, Iron Picket Stairs, Floor Tiles, Kitchen Quartz Counter Top & More. Minutes To Parks, Walking Trails, Vaughan Mills Mall, Hwy 407 & 400, Rutherford Go Stn & Vaughan Metropolitan Ttc Subway.
To view this property's sale price history please sign in or register
| List Date | List Price | Last Status | Sold Date | Sold Price | Days on Market |
|---|---|---|---|---|---|
| XXX | XXX | XXX | XXX | XXX | XXX |
N7359756
Detached, 3-Storey
3500-5000
11+1
5+1
5
2
Attached
4
New
Central Air
Unfinished
Y
Brick, Shingle
Forced Air
N
$0.00 (2023)
92.00x40.00 (Feet)
