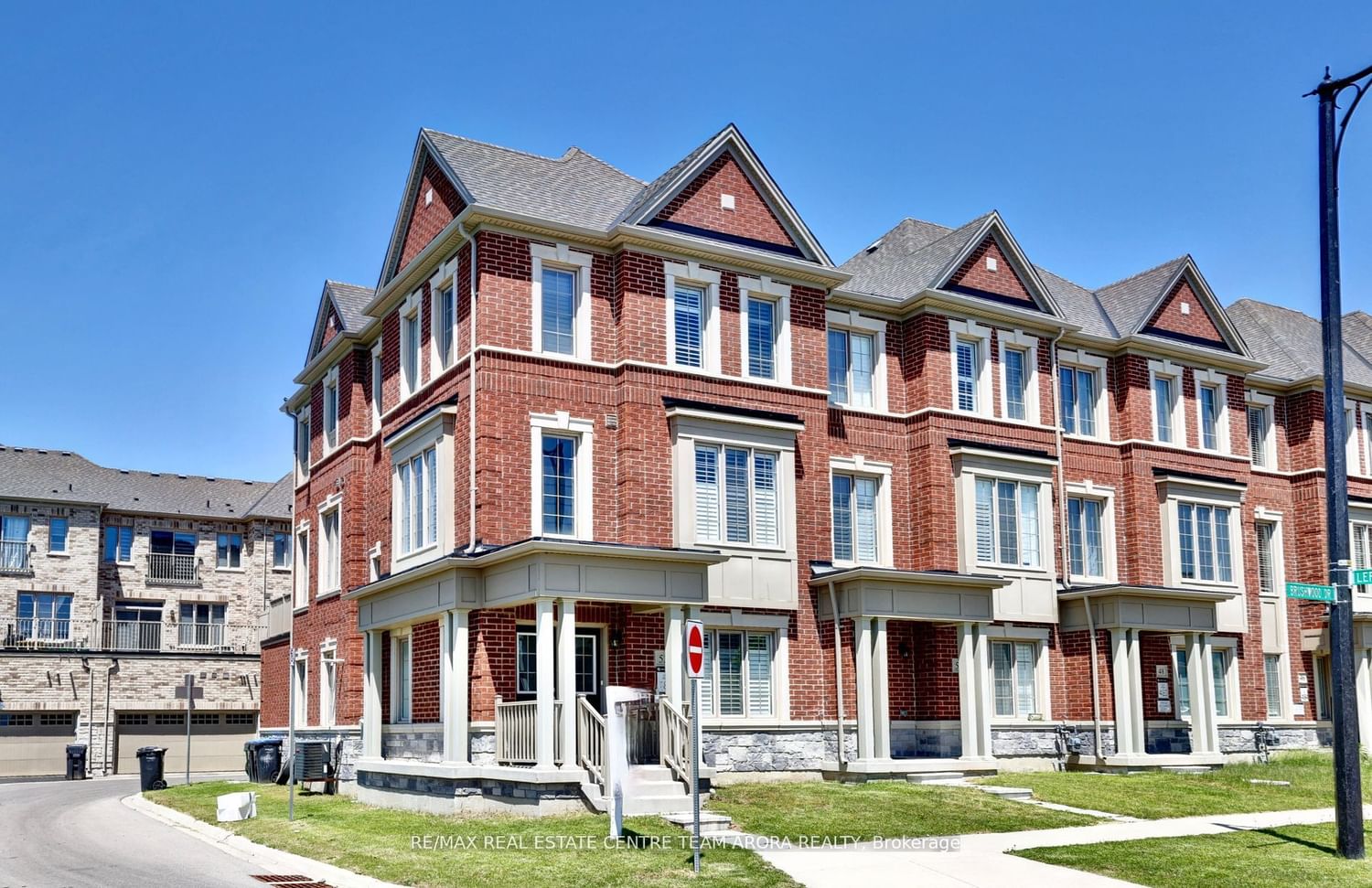$1,075,000
$***,***
4-Bed
4-Bath
2000-2500 Sq. ft
Listed on 1/25/24
Listed by RE/MAX REAL ESTATE CENTRE TEAM ARORA REALTY
A Breath Of Elegance!!!! Built Better So You Can Live Better!!Welcome To This Unique 3 Storey Freehold Corner Unit With 4 Bedrooms + 4 Washrooms. 2000-2500 Sqft Of Living Space. The Second Floor Offers Great Room With Spacious Area Combined With Dining Room And Walk Out To Huge Balcony With A Gas Line For Bbq. California Shutters Throughout. 1 Bedroom On Second Floor With 3Pc Ensuite & A Walk In Closet. All Stainless Steel Appliances With Extended Counter Tops Give A Touch Of Modern Kitchen. Moving To Third Floor, Beautiful Primary Bedroom Has Its Own His/Her Closet, 3 Piece Ensuite And Juliette Balcony. All Other Bedrooms Has Their Own Closet Space. Amazingly Designed Main Floor Offers You Beautiful Family Room Which Can Be Easily Converted Into A Bedroom. Moreover, Laundry Area On Main Can Be Converted Into Kitchen To Make It Rentable For Some Extra Income. All Amenities At The Doorstep Such As Restaurants, Transit, Trails And Parks. Easy Access To Hwy 401& 407.
To view this property's sale price history please sign in or register
| List Date | List Price | Last Status | Sold Date | Sold Price | Days on Market |
|---|---|---|---|---|---|
| XXX | XXX | XXX | XXX | XXX | XXX |
| XXX | XXX | XXX | XXX | XXX | XXX |
| XXX | XXX | XXX | XXX | XXX | XXX |
| XXX | XXX | XXX | XXX | XXX | XXX |
W8022040
Att/Row/Twnhouse, 3-Storey
2000-2500
9
4
4
2
Attached
3
6-15
Central Air
Y
Brick Front
Forced Air
Y
$5,757.78 (2023)
54.51x27.41 (Feet)
