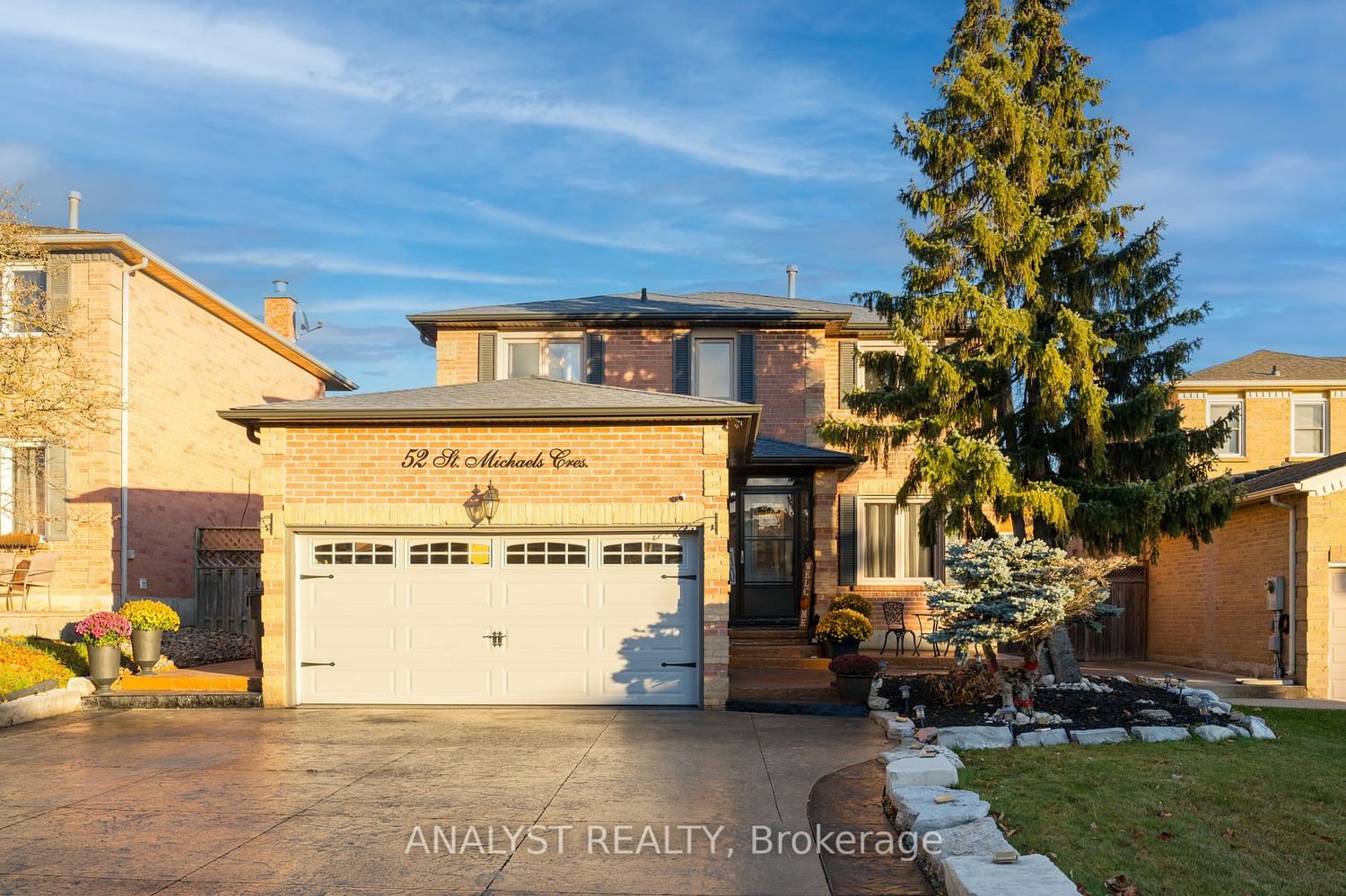$999,888
$*,***,***
4+1-Bed
4-Bath
Listed on 1/9/24
Listed by ANALYST REALTY
Stunning 4-bedroom Bolton North home with a bonus bedroom in the finished basement. This 2-car garage & room for 6 cars on the expansive driveway makes parking a breeze. Nestled on a highly sought-after street, this residence seamlessly combines family charm with modern elegance.Inside, discover a fantastic layout, a main-floor office, and numerous upgrades throughout. The formal living room features French doors and crown molding. A 2020 kitchen renovation includes pot lights, granite countertops, and an open-concept design.Whether you're drawn to the color-changing fireplace or the back deck with a wood-framed porch, this home caters to your every need. The fully landscaped property showcases pattern concrete design and a custom BBQ shed.The primary bedroom is a retreat with a stunning ensuite featuring a glass shower. Generously sized bedrooms t/o. The basement offers versatility with a kitchen, recreational room, office space, and another custom bathroom. Your dream home awaits.
Recent upgrades include a 2020 roof, eavestroughs, and HVAC, along with 2019 windows. The front exterior landscaping, including the covered porch and pattern concrete, adds to the overall appeal of this meticulously maintained property.
To view this property's sale price history please sign in or register
| List Date | List Price | Last Status | Sold Date | Sold Price | Days on Market |
|---|---|---|---|---|---|
| XXX | XXX | XXX | XXX | XXX | XXX |
W7393510
Detached, 2-Storey
8+3
4+1
4
2
Built-In
8
Central Air
Finished
N
Brick
Forced Air
Y
$5,023.83 (2023)
120.93x47.01 (Feet)
