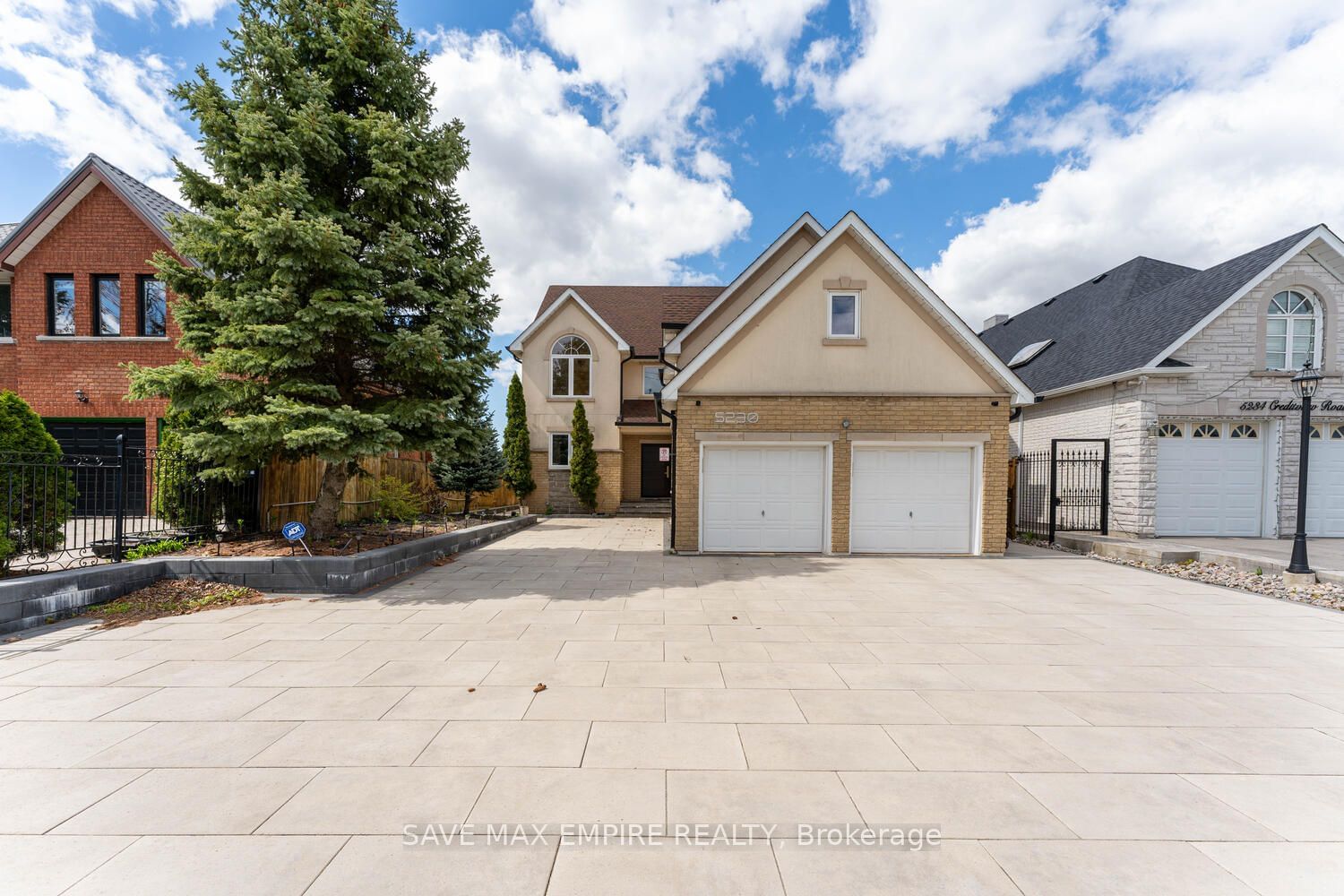$2,290,000
$*,***,***
5+2-Bed
5-Bath
Listed on 5/13/24
Listed by SAVE MAX EMPIRE REALTY
Custom 3500 plus square foot home, gracing a sprawling 182-foot deep lot, nestled amidst wooded conservation in the highly sought-after East Credit locale. This abode exudes an airy open-concept main floor, showcasing a commodious office and work area seamlessly converted into a main floor in-law suite, complete with a full washroom and separate entrance. With 4 bedrooms and a generously proportioned second-floor loft-style family room, there's ample space for every member of the household. Noteworthy features include a striking upgraded stoned driveway and an oversized garage offering parking for over 12 vehicles, ideal for accommodating a small business and curbing commuting expenses. The fully finished basement adds allure with a second kitchen, 2 bedrooms, are creational room, a washroom, and abundant storage space in the cold room shelving. Built in Fridge, Oven and microwave, dishwasher, and gas cooktop, alongside premium amenities like a built-in pantry, spice rack, and more.
Smooth ceilings, vaulted ceiling, hardwood floors, pot lights, crown mouldings, and expansive windows further illuminate the inside of the house
W8332694
Detached, 2-Storey
11+3
5+2
5
2
Attached
14
Central Air
Finished, Sep Entrance
Y
Brick Front, Stucco/Plaster
Forced Air
Y
$10,685.00 (2023)
182.29x51.03 (Feet)
