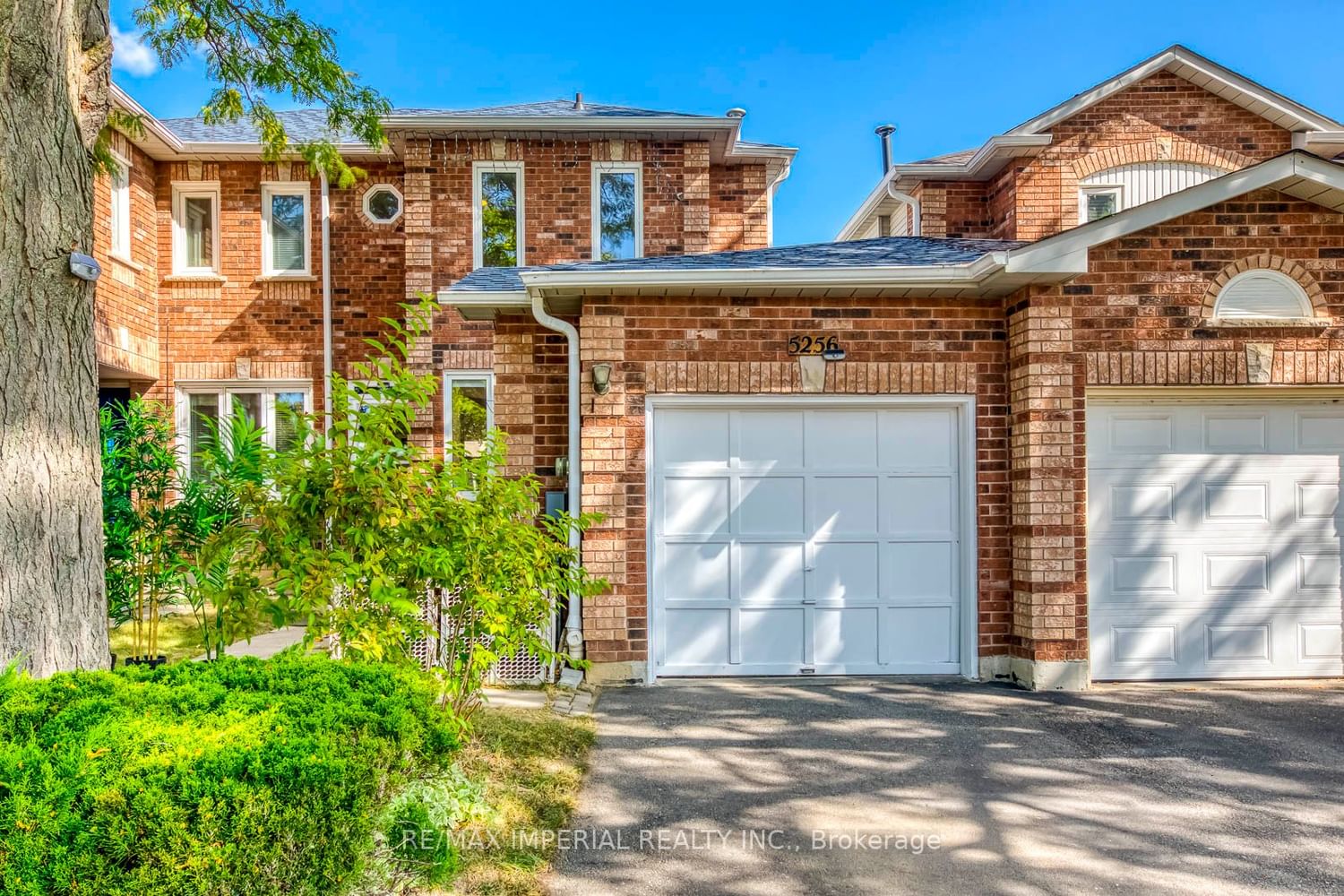$949,000
$***,***
3+2-Bed
3-Bath
Listed on 9/28/23
Listed by RE/MAX IMPERIAL REALTY INC.
Truly A Show Stopper! Gorgeous Move In Ready Home!!! Executive 3 + 2 Bedroom 3 Bath Semi- Detached-Link Home Is Located In A Desirable Area W/ Updated Kitchen, Stainless Steel Appliances, Backsplash, Quartz Countertop And Adorable Eat In Kitchen. Family And Dining Room Are Combined And Have Plenty Of Space For Large Family Gatherings. Open Concept Living/Dining That Walks Out To A Large Fully Fenced & Beautifu Landscaped Backyard! Lower Level Is Perfect For Multi-Generation Living With A Separate Kitchen, Full Bath & 2 Extra Bedroom. Lower Level Offers Potential For Both Family Use Or Rental Income. Hardwood Stairs, Updated Windows and Roof, Freshly Painted Throughout. Carpet Free. This Home Is A Well-Maintained Solid Home, A Definite Must See! Check The Feather Sheet For Upgraded Lists.
Excellent Location on a quiet crescent in a family friendly neighbourhood of Mississauga. Close To Square One and Heartland, Minutes to 401/403/407, Many Parks and Schools close by. as well as Transit to GO Train great for downtown
To view this property's sale price history please sign in or register
| List Date | List Price | Last Status | Sold Date | Sold Price | Days on Market |
|---|---|---|---|---|---|
| XXX | XXX | XXX | XXX | XXX | XXX |
W7041084
Semi-Detached, 2-Storey
10
3+2
3
1
Built-In
4
Central Air
Apartment, Finished
Y
Alum Siding, Brick
Forced Air
N
$4,293.10 (2023)
108.00x23.00 (Feet)
