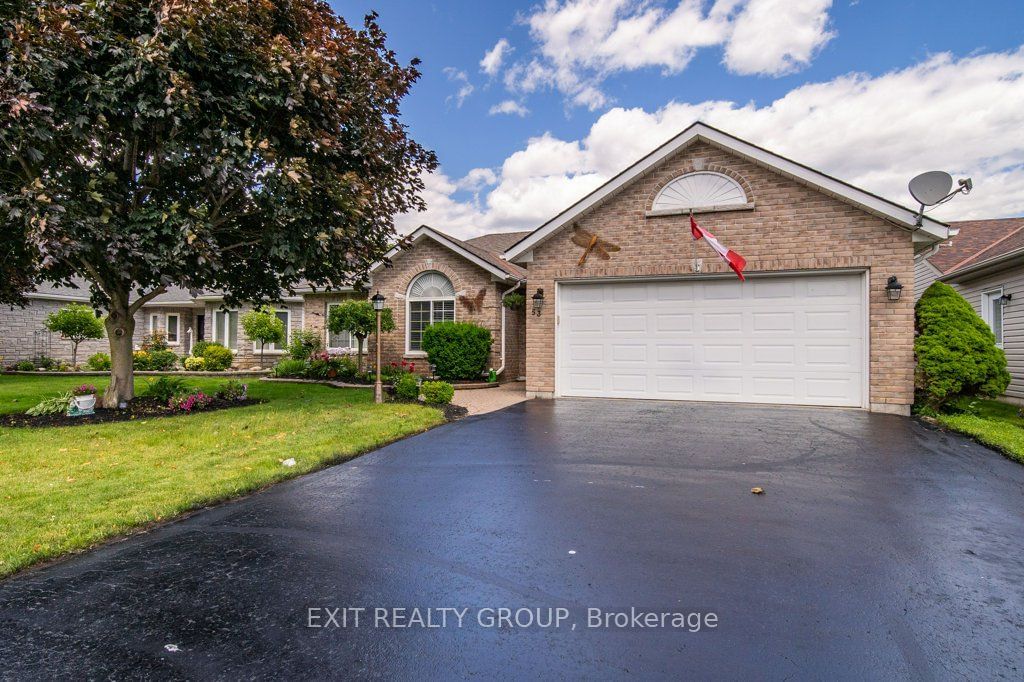$625,000
$***,***
3-Bed
2-Bath
1500-2000 Sq. ft
Listed on 7/19/24
Listed by EXIT REALTY GROUP
Welcome to this modern 3 bedroom, 2 bathroom open-concept home featuring an attached 2-car garage, a charming 3-season sunroom, and beautifully maintained gardens. Enjoy the ease of one-floor living in this thoughtfully designed home. The beautiful eat-in kitchen, with its large windows and ample cupboard space, is perfect for casual dining and entertaining. The kitchen seamlessly flows into the living room, where a cozy corner fireplace creates a warm and inviting atmosphere. Patio doors lead to the delightful 3-season sunroom, an ideal spot for morning coffee or relaxing with a good book. The master bedroom is a true sanctuary, featuring large windows that overlook the picturesque gardens, a spacious walk-in closet, and a private 3-piece bath. Two additional bedrooms offer plenty of space for guests or a home office. Additional highlights include a newly sealed driveway and convenient access to the finished 1.5-car garage through the laundry room, ensuring practicality and ease of living. Nestled in a friendly adult community, this home offers a peaceful lifestyle while being close to amenities. Don't miss the opportunity to enjoy modern living in a beautiful setting. Schedule your viewing today!
To view this property's sale price history please sign in or register
| List Date | List Price | Last Status | Sold Date | Sold Price | Days on Market |
|---|---|---|---|---|---|
| XXX | XXX | XXX | XXX | XXX | XXX |
X9046996
Detached, Bungalow
1500-2000
8
3
2
2
Attached
5
16-30
Central Air
N
Brick
Forced Air
Y
$3,640.00 (2023)
< .50 Acres
120.62x55.00 (Feet) - 120.09ft x 55.04ft x 120.09ft x 55.04ft
