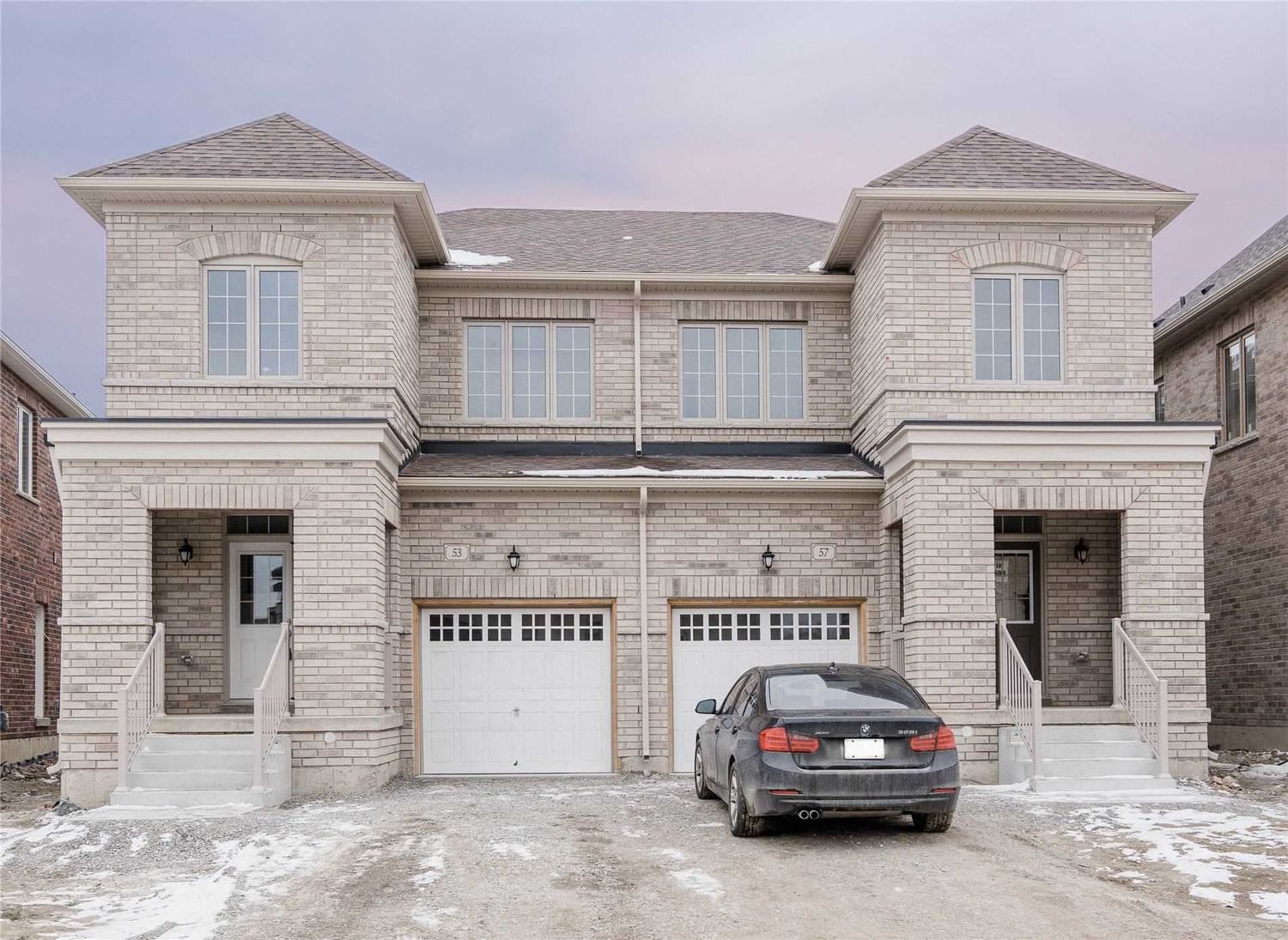$975,900
$***,***
3-Bed
3-Bath
1500-2000 Sq. ft
Listed on 1/9/23
Listed by ROYAL LEPAGE PLATINUM REALTY, BROKERAGE
Welcome To Newly Built Semi-Detached By Bayview Wellington Homes,1770 Sqft. Spent $30,000 On Upgrades.Large Basement Windows. Double Door Entry Leads To An Open Concept Living And Dining Area, 9Ft Main Floor Ceilings, Eat-In Kitchen W/Centre Island, Breakfast Area, And Upgraded Kitchen Granite Countertop.Upgraded Laminate Floors Throughout Main And Upper Hallway. Large Master Bedroom W/Oversized Ensuite And Upgraded Frameless Glass Shower.
S/S Fridge, S/S Stove, S/S Dishwasher, Washer And Dryer. Hot Water Tank (Rental). Close To Parks, Schools, Recreation Centre, Public Transit,10 Mins To Hwy400 . 5 Mins To Go Station.
To view this property's sale price history please sign in or register
| List Date | List Price | Last Status | Sold Date | Sold Price | Days on Market |
|---|---|---|---|---|---|
| XXX | XXX | XXX | XXX | XXX | XXX |
N5864168
Semi-Detached, 2-Storey
1500-2000
8
3
3
1
Built-In
2
New
Central Air
Unfinished
N
Brick
Forced Air
N
$0.00 (2022)
< .50 Acres
112.93x22.95 (Feet)
