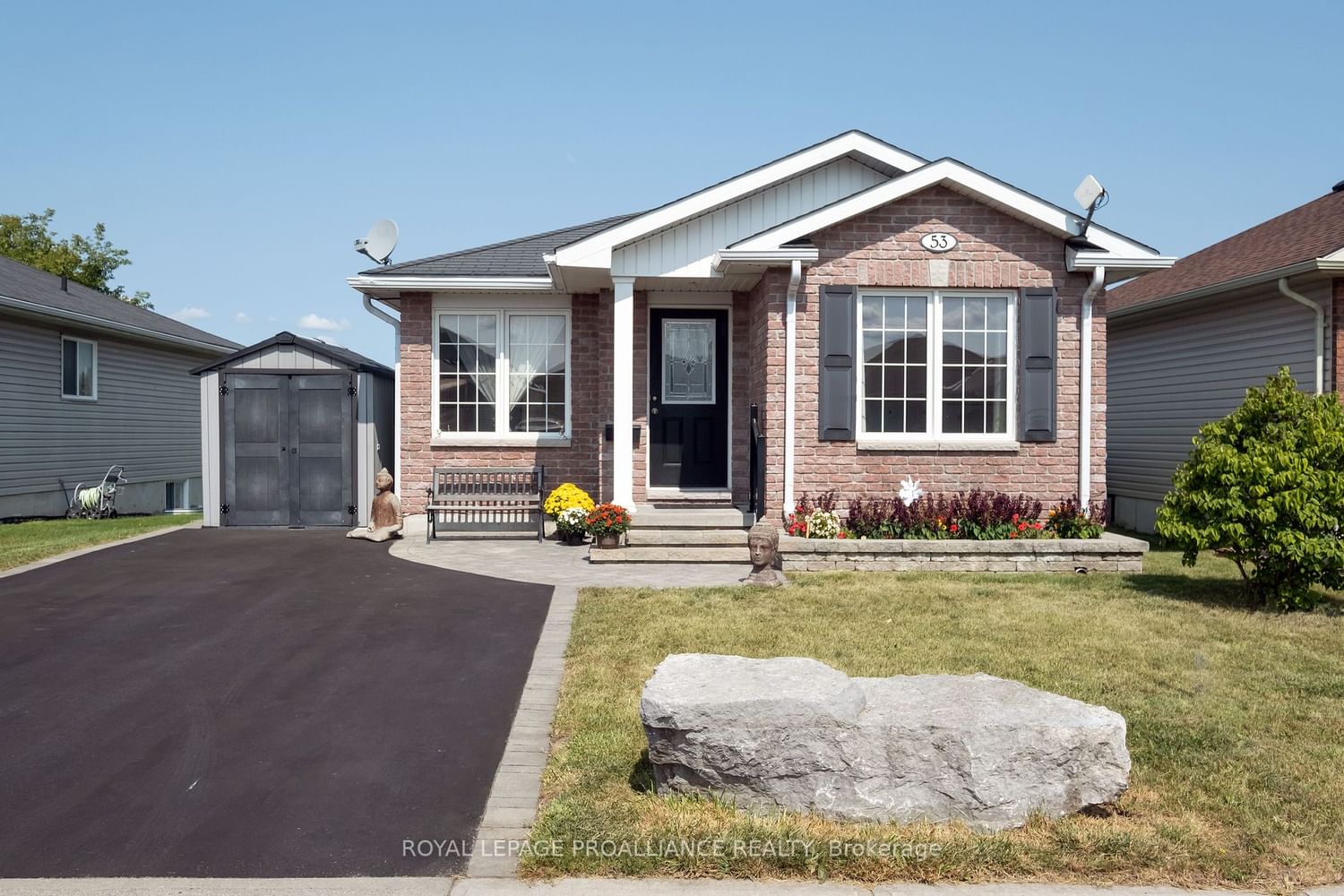$494,900
$***,***
3+3-Bed
2-Bath
1100-1500 Sq. ft
Listed on 9/6/23
Listed by ROYAL LEPAGE PROALLIANCE REALTY
Adorable 1240 sqft bungalow set in the heart of Belleville, within walking distance to the Home of the Belleville Senators, Sports and the Wellness Centre. Let's not forget the new Hillcrest Park right around the corner. Great curb appeal is evident with the interlocking brick and paved driveway leading you to the covered front porch area. Inside is an oversized living room complemented by a large kitchen and dining space which leads you to the deck and fenced back yard. Back inside to the main floor which also features 3 bedrooms, a laundry room and a full bathroom. This family has a door to the basement because they have their young adult family living downstairs but if you don't like that idea, maybe we could sway the seller to remove it, leaving you with an open 11'1 x 6'7 foyer. The lower level offers a second kitchen, 3 more bedrooms (no closets in 2), a 3 pce bathroom and a 10'1x10'10 utility room. This is a great single family dwelling in a good area!
Some measurements less jogs.
To view this property's sale price history please sign in or register
| List Date | List Price | Last Status | Sold Date | Sold Price | Days on Market |
|---|---|---|---|---|---|
| XXX | XXX | XXX | XXX | XXX | XXX |
| XXX | XXX | XXX | XXX | XXX | XXX |
| XXX | XXX | XXX | XXX | XXX | XXX |
| XXX | XXX | XXX | XXX | XXX | XXX |
Resale history for 53 Follwell Crescent
X6792846
Detached, Bungalow
1100-1500
9+6
3+3
2
3
6-15
Central Air
Finished, Full
N
Brick, Vinyl Siding
Forced Air
N
$3,853.84 (2023)
< .50 Acres
98.43x40.68 (Feet)
