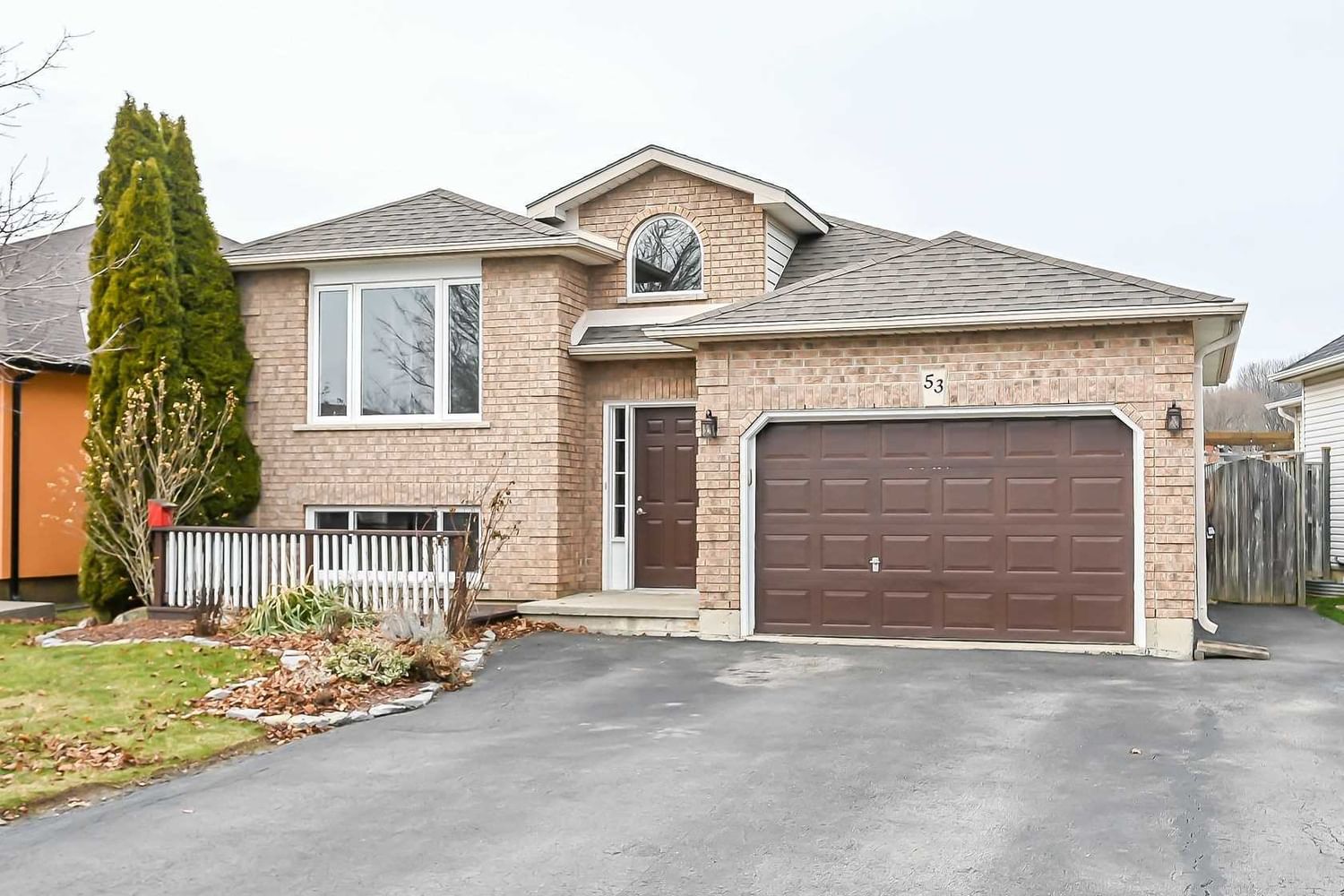$709,900
$***,***
3+2-Bed
2-Bath
1100-1500 Sq. ft
Listed on 1/27/23
Listed by ROYAL LEPAGE STATE REALTY, BROKERAGE
This Bungalow/ Raised Ranch Offers 3+2 Bedrooms, 2 Full Baths, Livrm/Dinrm, Eat In Kitchen W/ Sliding Doors Leading To A Deck For Entertaining, Rec. Room With Gas Fireplace And More. Hardwood Floors, Newly Renovated Kitchen And Bathroom. Close To Schools, Public Transit, Shopping, And More Fully Fenced Yard. Garage For Parking One Vehicle And Inside Entry, Two More Parking Spots Available In The Driveway. Well-Maintained Beautiful Home.
This Bungalow/ Raised Ranch Offers 3+2 Bedrooms, 2 Full Baths, Livrm/Dinrm, Eat In Kitchen W/ Sliding Doors Leading To A Deck For Entertaining, Rec. Room With Gas Fireplace And More. Hardwood Floors, Newly Renovated Kitchen And Bathroom
To view this property's sale price history please sign in or register
| List Date | List Price | Last Status | Sold Date | Sold Price | Days on Market |
|---|---|---|---|---|---|
| XXX | XXX | XXX | XXX | XXX | XXX |
| XXX | XXX | XXX | XXX | XXX | XXX |
X5882414
Detached, Bungalow-Raised
1100-1500
5
3+2
2
1
Attached
4
16-30
Central Air
Finished, Full
Y
Brick, Vinyl Siding
Forced Air
Y
$3,649.00 (2022)
< .50 Acres
0.00x47.83 (Feet) - 90.84Ftx32.22Ftxx94.47 Ft X 12.60X32.22
