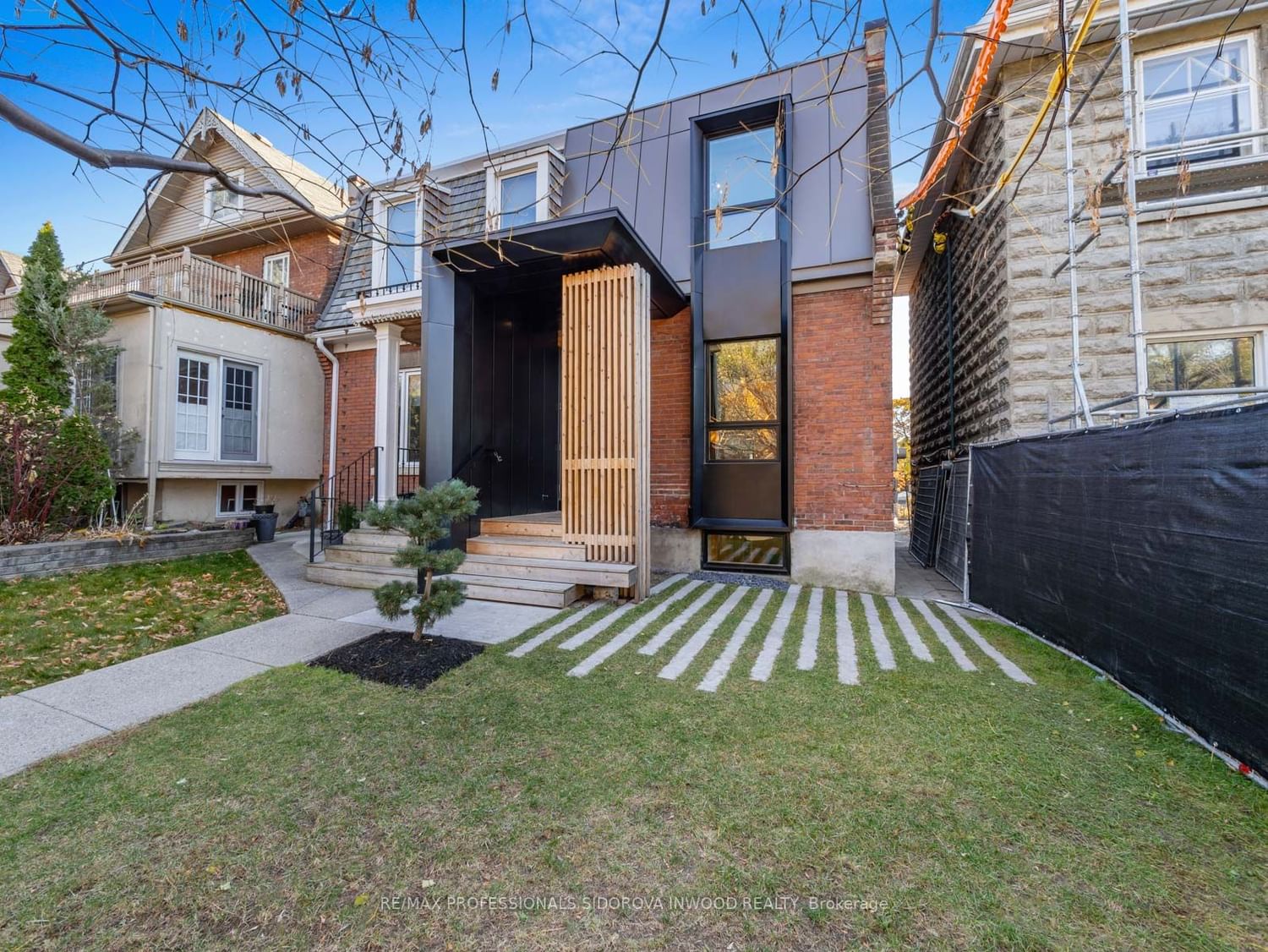$1,775,000
$*,***,***
3+1-Bed
3-Bath
Listed on 11/23/23
Listed by RE/MAX PROFESSIONALS SIDOROVA INWOOD REALTY
Welcome To This One Of A Kind Healthy & Sustainable Trendy Junction/High Park Gem! Home Features 3+1 Bdrms, 3 Baths & Stunning Modern Design.It Has Been Gutted & Rebuilt With 3 Storey Addition At The Back.Open Concept Main Level With A Lot Of Character, High Ceilings With Pot Lights, Exposed Brick Accent Wall, Hardwood Floors Throughout & Open Living & Dining Room. Spectacular Designer Kitchen With Quartz Counters, Central Island With Breakfast Bar, Custom Cabinets, St/St Appliances and Pot Lights. Combined w/Spacious Family Room With Floor To Ceiling & Wall To Wall Doors and Walk Out To Entertaining Decks w/Gas Line for BBQ and Majestic Oasis Perennial Garden with Ipe Terraces, Coping Stone Steps, Beech, Ginkgo Trees and Lane Driveway. Features A Fabulous Large Prime Bedroom w/Posh "Spa" Ensuite w/Heated Floors, Separate Steam Shower & Bench and Extra Deep Soaker Tub. Newly Lowered Basement with Weeper System, Pot Lights and Cork Heated Floors, Rec Room, Bdrm and Bath!
List of Improvements attached to MLS. Only The Best Materials Were Used By The Builder. The Home Is Located On A Tree Lined Street in The Junction & High Park. Easy Stroll To Many Stores & Restaurants, Great Schools and UP Express!
To view this property's sale price history please sign in or register
| List Date | List Price | Last Status | Sold Date | Sold Price | Days on Market |
|---|---|---|---|---|---|
| XXX | XXX | XXX | XXX | XXX | XXX |
W7318030
Semi-Detached, 2-Storey
7+2
3+1
3
1
Central Air
Finished
Y
Brick, Concrete
Forced Air
N
$7,115.80 (2023)
125.00x18.00 (Feet)
