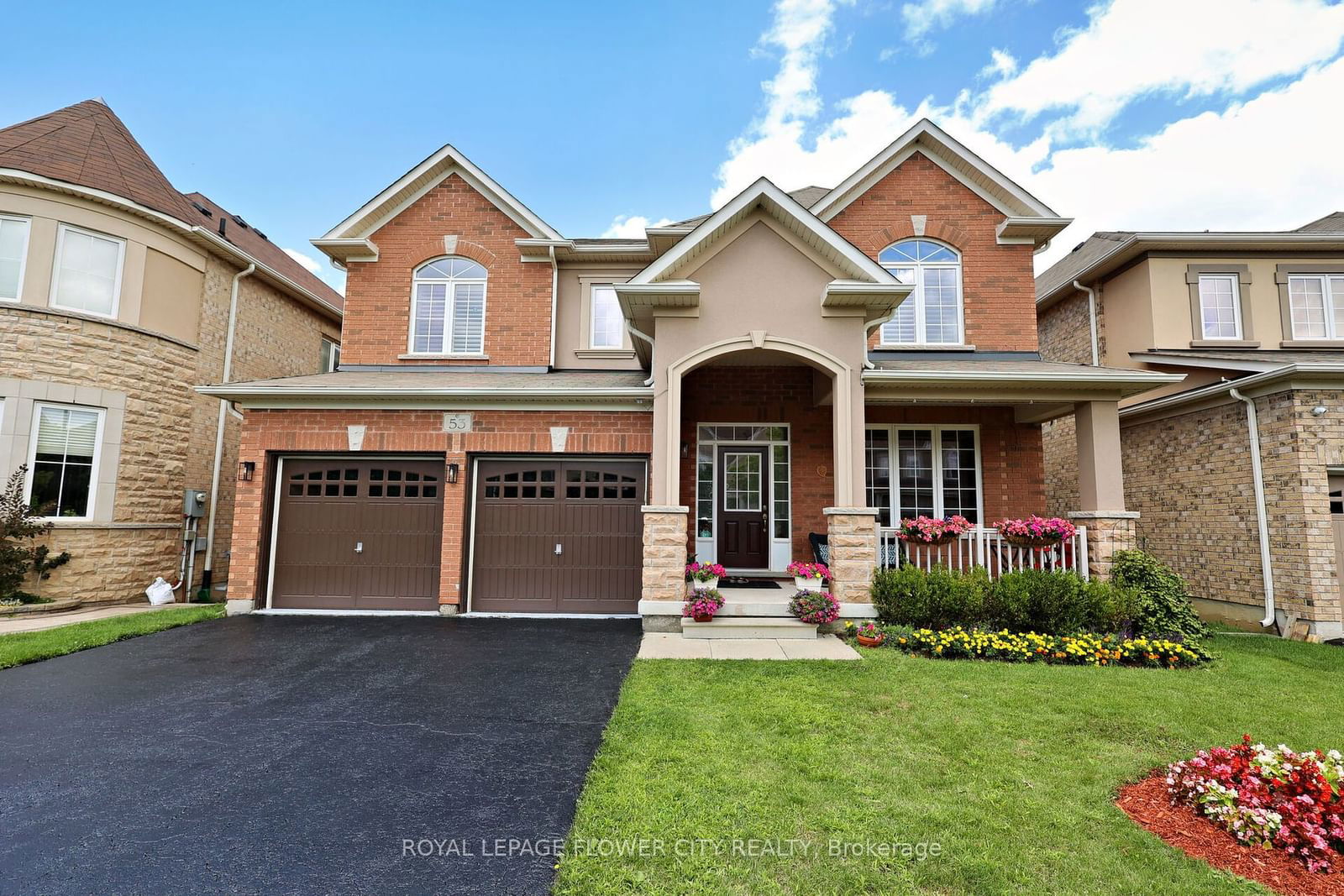$1,494,000
4-Bed
3-Bath
2500-3000 Sq. ft
Listed on 10/16/24
Listed by ROYAL LEPAGE FLOWER CITY REALTY
An elegant Dream Home comes W/Lot of upgrades & features! Spacious and sun filled 4 Bedroom , 3 Bath! in Brampton's most desirable community Credit Ridge. This beautiful 4 bedroom home has a walkout basement with high premium paid ravine lot. It also have a big size great room with gas fireplace. The open concept kitchen boast with modern appliances, granite countertop and plenty of cabinet space making it a chef's delight. It has a large breakfast area with island and w/o to deck and overlooking ravine view. Prime bedroom has 5 pc ensuite, large walk-in closet, a laundry in w/o basement with ravine. Study room can be used as office on second floor along with 4 large size bedroom. Stunning home light fixtures adds the ambiance of home. $$$ spent in all upgrades. Close to all highways, shopping malls, hospital.
All Existing Light Fixtures, Samsung s/s Fridge, Cooktop , Dishwasher, Washer & Dryer. All existing window coverings are included. W/o Basement and ravine lot.
To view this property's sale price history please sign in or register
| List Date | List Price | Last Status | Sold Date | Sold Price | Days on Market |
|---|---|---|---|---|---|
| XXX | XXX | XXX | XXX | XXX | XXX |
W9398131
Detached, 2-Storey
2500-3000
10
4
3
2
Attached
4
6-15
Central Air
Full
Y
Brick
Forced Air
Y
$7,736.89 (2024)
101.71x46.92 (Feet)
