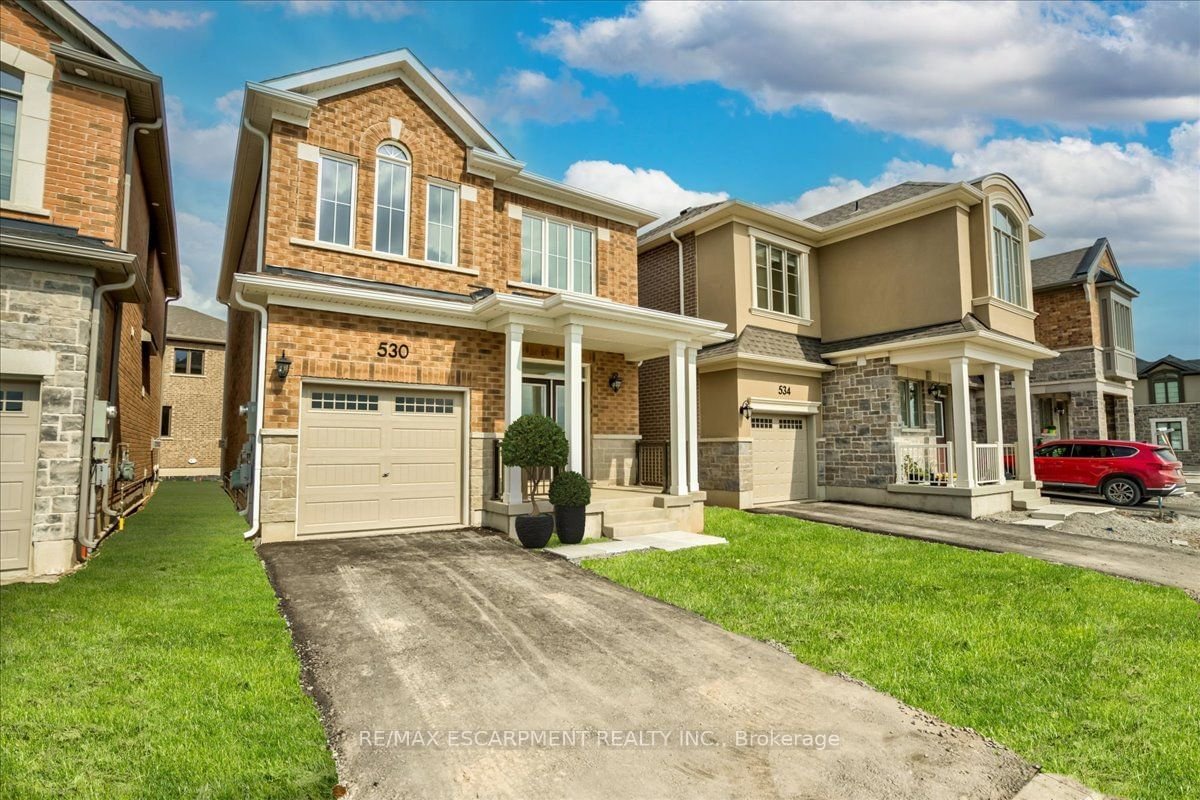$1,299,000
$*,***,***
3-Bed
3-Bath
2000-2500 Sq. ft
Listed on 12/8/23
Listed by RE/MAX ESCARPMENT REALTY INC.
FABULOUS ESCARPMENT VIEWS! This exceptional 3 bedroom PLUS bonus loft, fully brick and stone detached home in the sought-after Mattamy "Soleil" development, this home features over 2,000 SF of finished living space with additional space in the lower level. The impressive 9-foot high main floor features an inviting double door entrance and landing, expansive open concept kitchen and family room with gas fireplace! Upgrades throughout, including quartz counters, modern industrial lighting, white and platinum finished kitchen cabinetry, modern backsplash, extended cabinets, upgraded stainless appliances, engineered hardwood floors, solid wood staircase, mirrored sliders, a fully upgraded ensuite bathroom package with quartz counters, double his 'n hers sinks, a separate shower and a gorgeous stand alone soaker tub! Extra loft space on the upper level! This home has it all. An entertainer's delight close to highways, transit, shopping and the Niagara Escarpment.
Extra loft space on the upper level
To view this property's sale price history please sign in or register
| List Date | List Price | Last Status | Sold Date | Sold Price | Days on Market |
|---|---|---|---|---|---|
| XXX | XXX | XXX | XXX | XXX | XXX |
| XXX | XXX | XXX | XXX | XXX | XXX |
W7346756
Detached, 2-Storey
2000-2500
7
3
3
1
Attached
2
New
Central Air
Full, Unfinished
N
Y
Brick, Stone
Forced Air
Y
$4,328.00 (2023)
90.00x30.00 (Feet)
