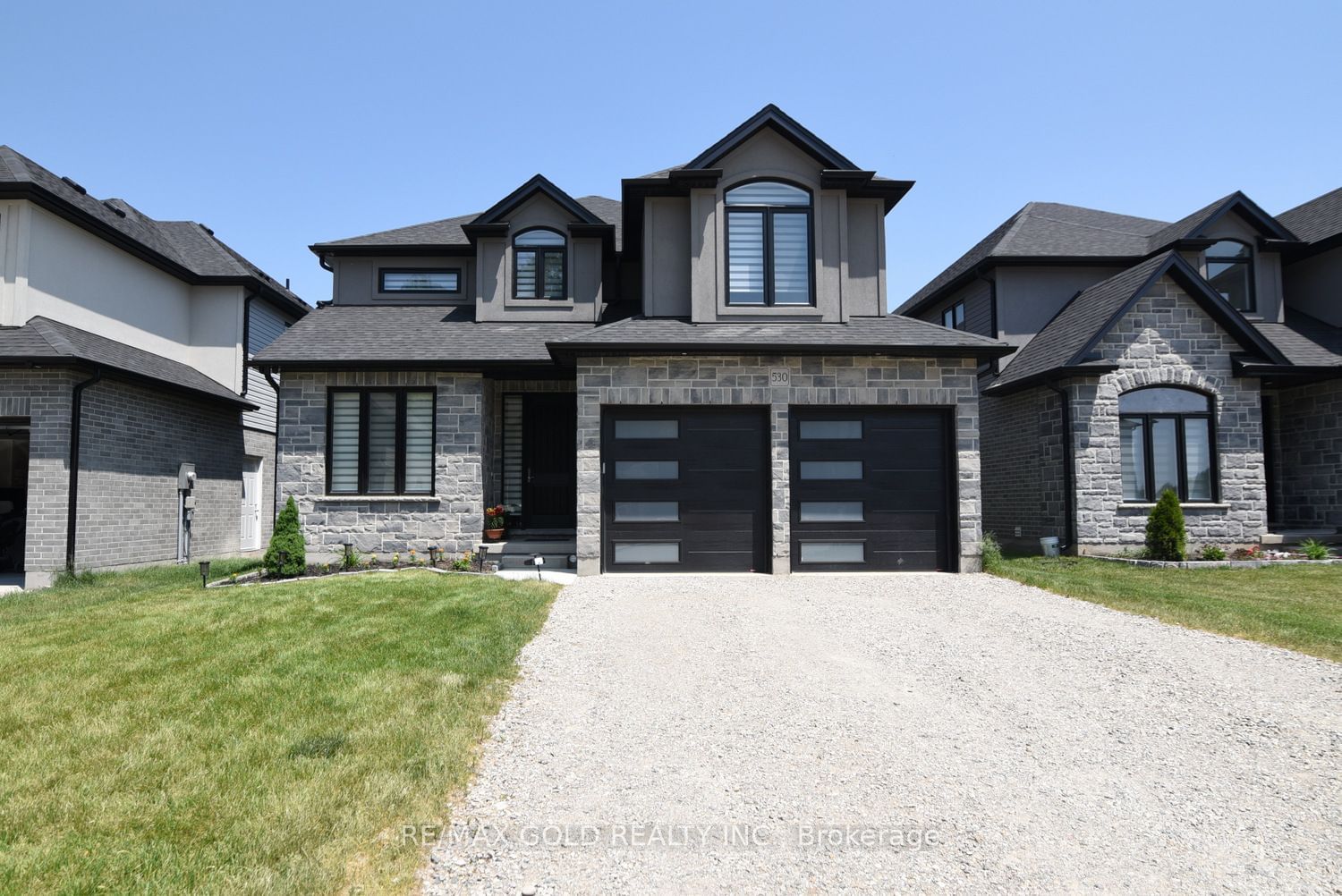$1,189,900
$*,***,***
5-Bed
4-Bath
3000-3500 Sq. ft
Listed on 6/8/23
Listed by RE/MAX GOLD REALTY INC.
Built By Quality Home Builder "Trevali Homes" ! Quality Built With Exterior Stone/Brick,Stucco/Taken Builder's Platinum package 100k In Upgrades .Main Floor 9' Feet Ceiling/ Floor with 24x24 Upgraded Porcelain Tiles,Crown Moulding,Pot lights & Chandelier In Living/Dinning Room,Family Room With Custom Built White Cabinets With Textured Melamine Panels In The Center/Built In Gas Fireplace And Pot LightsTwo Tone Stairs,Oak Treads,Painted Risers & Stringers.Kitchen Crown Moulding To Ceiling.Upgraded Navy Blue Kitchen With Hettich All Soft Close Doors & Wide Pan Drawers/Under Cabinet Lights In Kitchen.Upgraded kitchen Backsplash With Wide porcelain Tiles,Granite Counter Top With 8 Feet Granite Center Island/8'.0 Tall Patio Door In Dinette.kitchen With Upgraded Light Fixtures/Pendant And pot Lights.All 4 Bathrooms With Glass Showers,Granite Counter Tops & Builtin Niche /Rectangular Undermount Sinks.Master Bedroom With Squared Coffered Ceiling/5PC Ensuite,2nd Master Bedroom With 4pc Ensuite.
All Jenn-Air Appliances-Built In 36' W Gas Range Stove,S/S Fridge,S/S Dishwasher,Built In Microwave Oven With Speed Cook/Built In 30'W Single Wall Oven ,GE Front Load Washer/GE Dryer. S/S 36'W Range Hood 1100 CFM.CCTV Camera's Installed.
X6119468
Detached, 2-Storey
3000-3500
12
5
4
2
Attached
6
0-5
Central Air
Full, Unfinished
Y
Brick, Stone
Forced Air
Y
$1,683.64 (2022)
112.37x44.00 (Feet)
