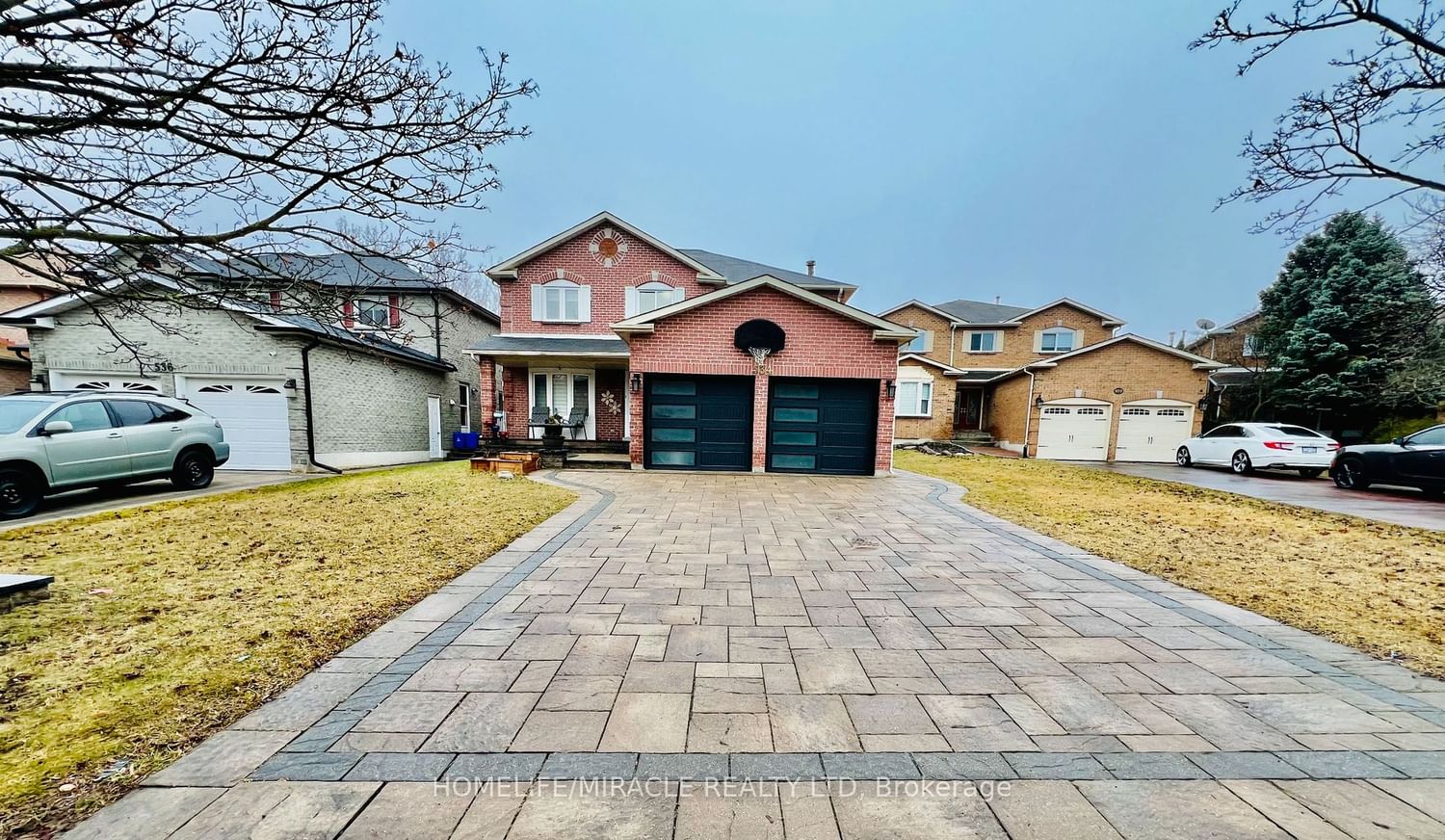$1,500,000
$*,***,***
4+2-Bed
5-Bath
2500-3000 Sq. ft
Listed on 2/22/24
Listed by HOMELIFE/MIRACLE REALTY LTD
Behold, your dream home awaits w/a double garage attached! This stunning 2-story detached residence boasts 4 bedrooms on the second flr, including 2 w/ensuites one featuring a lavish 5-piece washroom. Located within walking distance of the esteemed High Bush Public School & Dunbarton Public High School, this home also offers an island breakfast area & a total of 4 beds & 4 baths in the main living area. But wait, there's more! The bsmt includes a sep entrance, kitchen, 2 bedrms, and a full washroom, making it perfect for guests or potential rental income.Situated in the highly sought-after 'Amberlea' family community, mature trees surround this gem.Enjoy convenient access to amenities like community parks, schools, shopping centers, public transportation, major highways such as the 401,407.Say hello to your new lifestyle stress-free and full of laughter!" 2500 square feet living area main floor and upstairs. Basement has separate entrance with kitchen.
upstairs Fridge, dishwasher, Oven, and cooktop. Basement Washer and dryer. Basement In-law suits: Washer Dryer fridge stove dishwasher and Garage fridge (As is).
E8084566
Detached, 2-Storey
2500-3000
8+5
4+2
5
2
Attached
6
31-50
Central Air
Apartment
N
Y
N
Brick
Forced Air
N
$7,707.00 (2023)
< .50 Acres
147.64x44.29 (Feet)
