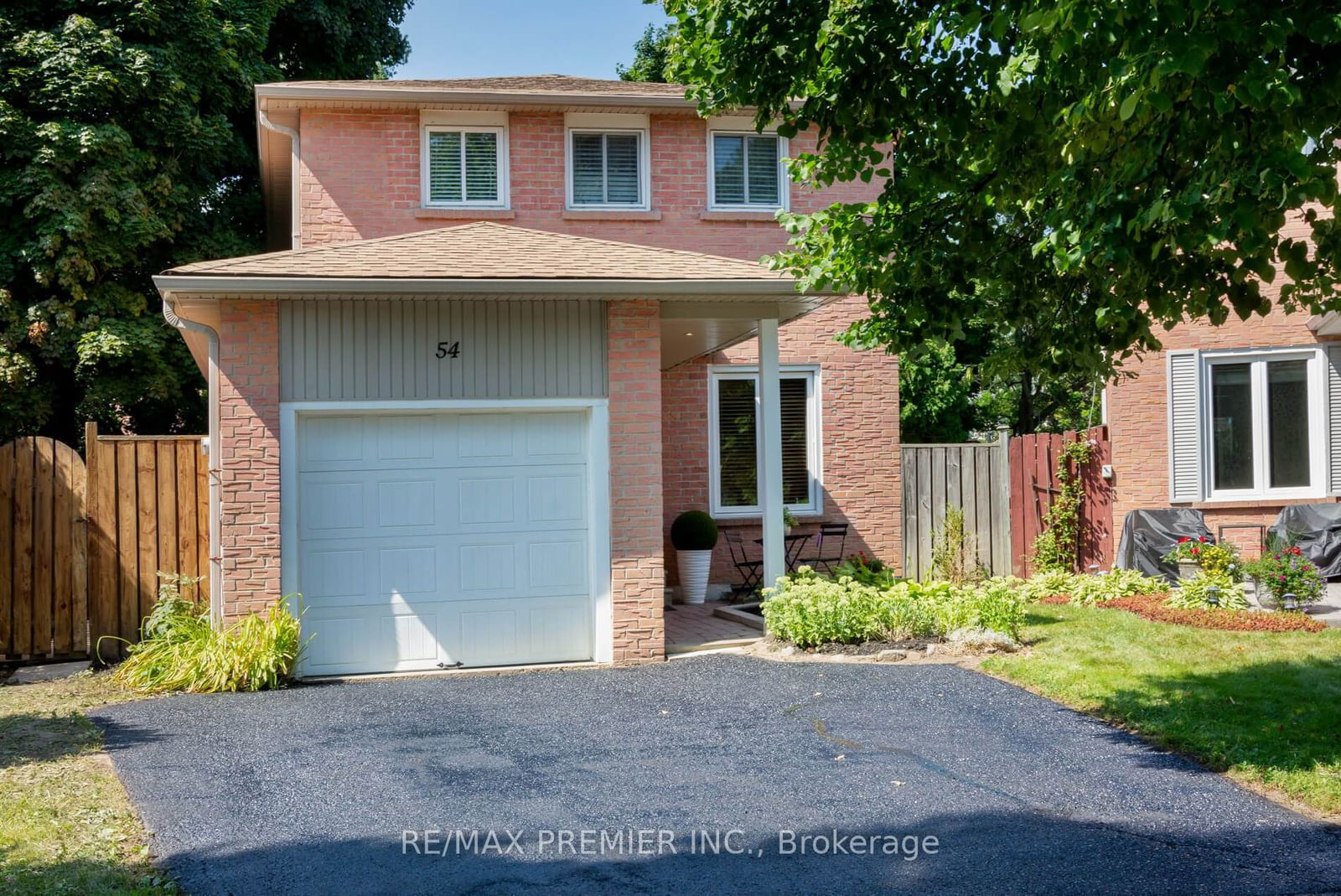$898,000
$***,***
3+1-Bed
2-Bath
1100-1500 Sq. ft
Listed on 7/26/24
Listed by RE/MAX PREMIER INC.
This immaculate charming approx. 1416 plus 675 sqft finished basement home is sitting on one of the largest pie-shaped, pool-sized lots with huge trees for complete privacy in a court location close to all amenities, schools, parks, and transportation. You will be amazed the moment you walk in. The open-concept layout is fantastic for family gatherings, feeling like you're in cottage country, walking out to a huge deck. The 3 spacious, yet cozy, bedrooms are ample for a family with kids or sharing; Youthful decor & colour scheme. Updates throughout, renovated kitchen and bathrooms, a must see, you will love it the moment you enter. Shows 10+++
Fridge,stove,washer/dryer,dshwshr,all light fixtures,pie-shaped lot,open concept layout,renovated kitchen w center island,marble flrs, hardwood flr on main,potlights,crown mouldings thruout,renovated bathrooms new laminate in upper and bsmt
W9194929
Detached, 2-Storey
1100-1500
7+2
3+1
2
1
Attached
4
Central Air
Finished
N
Brick
Forced Air
Y
$5,213.27 (2024)
94.54x20.45 (Feet)
