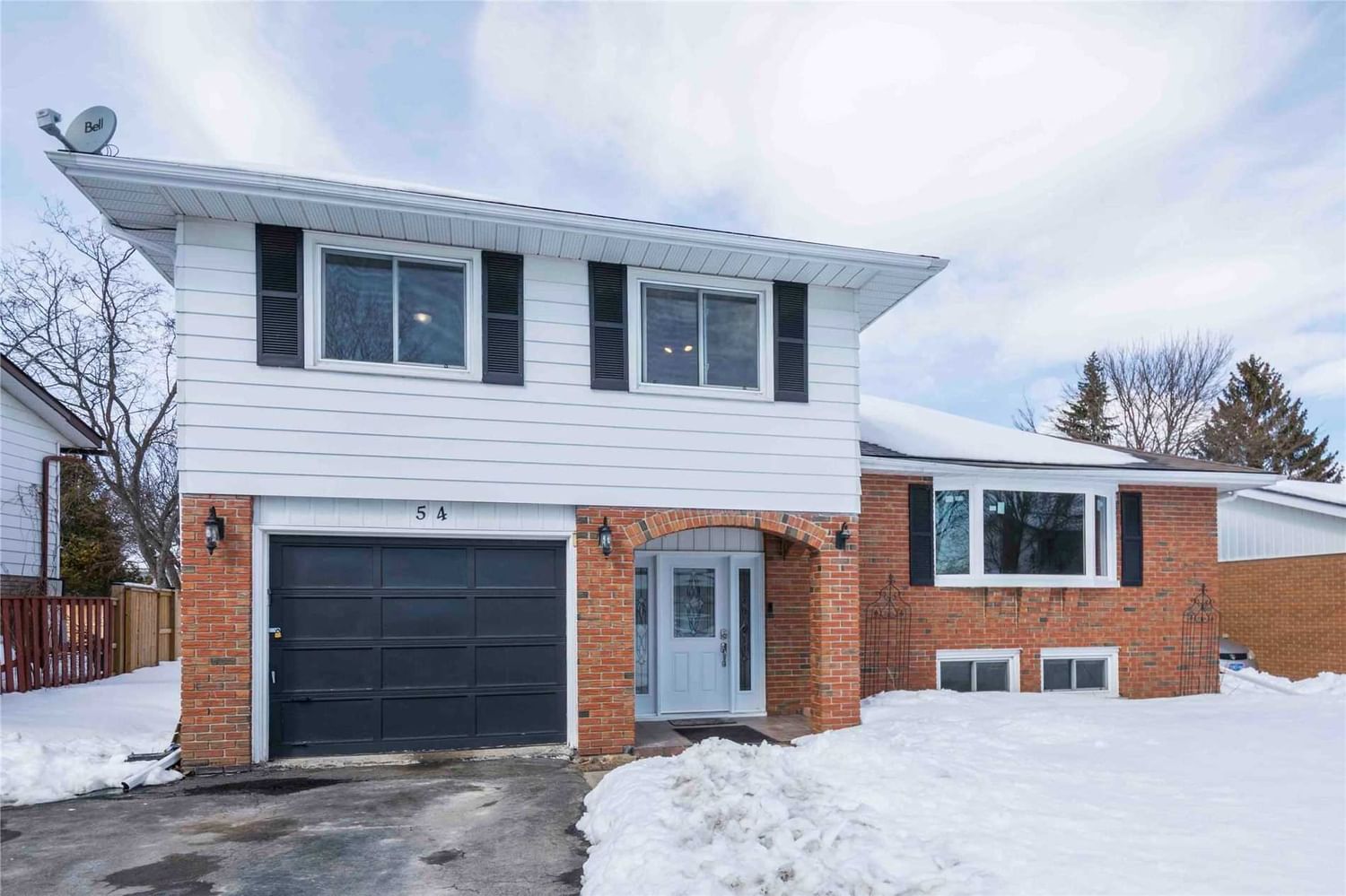$549,900
$***,***
3+0-Bed
2-Bath
1500-2000 Sq. ft
Listed on 3/8/23
Listed by ROYAL LEPAGE PROALLIANCE REALTY, BROKERAGE
Wonderful Upgraded West End Home With Lots Of Space And Within Walking Distance Of Schools, Parks & Shopping. Kitchen Boasts Plenty Of Cabinets And Updated Built-In Stainless Appliances, New Low Maintenance Flooring, Freshly Painted, Main Floor Family Room With Gas Fireplace, Recreation Room Plus Living Room, Primary Bedroom With Ensuite Privileges, Garage With Inside Entry, Two Tiered Deck Plus Concrete Patio, With Newly Rebuilt Fenced Yard. Further Updates Include Furnace And Central Air (With Uv Treatment System), Front Door, Front Window, Patio Door, Lower Level Vanity And Faucets, Toilets, Blown-In Insulation In Attic, 10 Mins To Cfb Trenton/401/Ymca/Marina/Dog Park And Downtown.
X5952945
Detached, Sidesplit 3
1500-2000
7+2
3+0
2
1
Attached
5
31-50
Central Air
Finished, Full
N
Y
N
Alum Siding, Brick
Forced Air
Y
$3,896.49 (2022)
< .50 Acres
104.22x59.67 (Feet)
