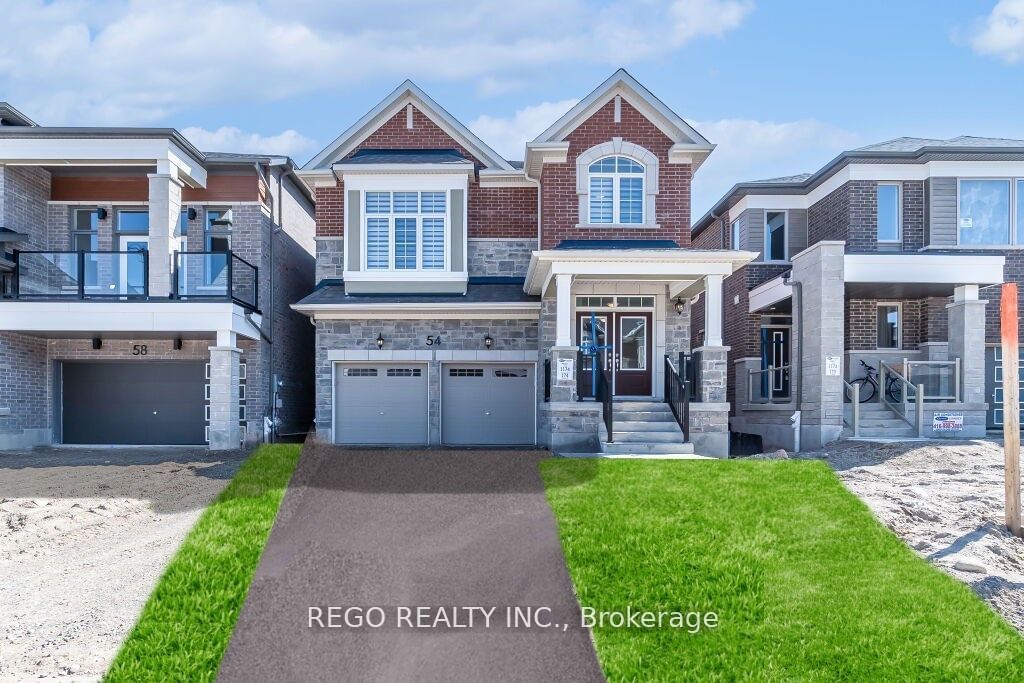$1,329,900
$*,***,***
5-Bed
4-Bath
2500-3000 Sq. ft
Listed on 5/15/23
Listed by REGO REALTY INC.
54 Saxony St. - A Brand New Residential Construction Located In Kitchener. Situated On A Ravine Lot, This Single Detached Home Built By Mattamy Homes Offers A Combination Of Luxury, Functionality, And Style. The First Thing You'll Notice Is The Striking Porcelain White Tiles In The Foyer, Which Lead To The Open-Concept Main Floor. The Zebra Blinds Throughout The Home Provide Both Privacy And Natural Light. The Kitchen Is A Chef's Dream, With Brand-New Appliances Including A Dishwasher, Stove, And Fridge, As Well As Oak Cabinetry And A Kitchen Island. The Living Room Boasts A Built-In Fireplace, Creating A Cozy Ambiance For Those Cooler Nights. The Main Floor Also Includes A 2 Piece Bathroom, Mudroom, And A Great Room. Upstairs, You'll Find Five Spacious Bedrooms, Including The Primary Bedroom Which Features A Walk-In Closet And A Luxurious 5 Piece Ensuite. The 5th Bedroom Also Comes Equipped With A 3-Piece Ensuite. The 4-Piece Main Bathroom Is Also Located On The Second Floor.
While The Basement Is Not Complete, It Offers The Opportunity For You To Customize And Design The Space To Your Liking. Located In A Prime Location, This Home Is Close To Parks, Hospitals, Shopping Centers, Schools, And Many More Amenities.
X5994252
Detached, 2-Storey
2500-3000
12+1
5
4
2
Attached
4
New
Central Air
Full, Unfinished
Y
Brick, Stone
Forced Air
Y
$0.00 (2022)
< .50 Acres
36.15x98.58 (Feet) - 98.58 Ft X 36.15 Ft X 98.58 Ft
