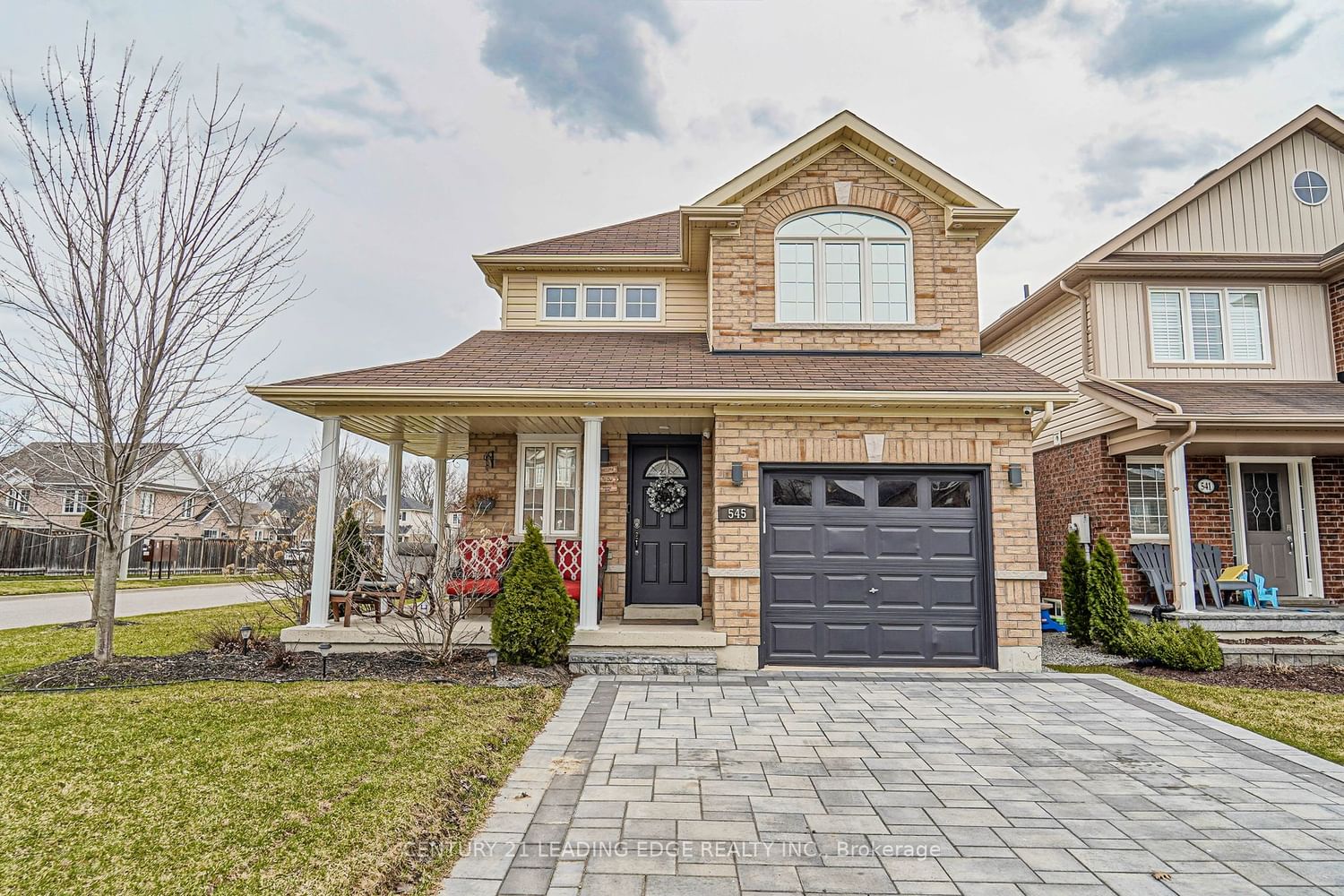$3,450 / Month
$*,*** / Month
3+1-Bed
4-Bath
Listed on 6/8/23
Listed by CENTURY 21 LEADING EDGE REALTY INC.
Upgraded 3 Bedroom Corner Lot Featuring a Newly Finished Basement with Bedroom & Kitchen. New Kitchens with Custom Cabinets, Stainless Steel Appliances and Quartz Countertop & Backsplash. Front Porch & Large Deck In The Back Yard With Gas Bbq Hook-Up. Double Driveway Easily Fits Four Cars. Single Car Garage With Direct Access To The House. Three Large Bedrooms Upstairs. Master Features 4 Pc Ensuite & Large Wall To Wall Closet.
AAA Location with Great Schools, Transit, Recreation Centre, Shopping, Restaurants, and Parks. Tenant to pay all utilities.
To view this property's sale price history please sign in or register
| List Date | List Price | Last Status | Sold Date | Sold Price | Days on Market |
|---|---|---|---|---|---|
| XXX | XXX | XXX | XXX | XXX | XXX |
E6123420
Detached, 2-Storey
6+2
3+1
4
1
Built-In
5
Central Air
Finished
Y
Brick, Vinyl Siding
N
Forced Air
Y
Y
