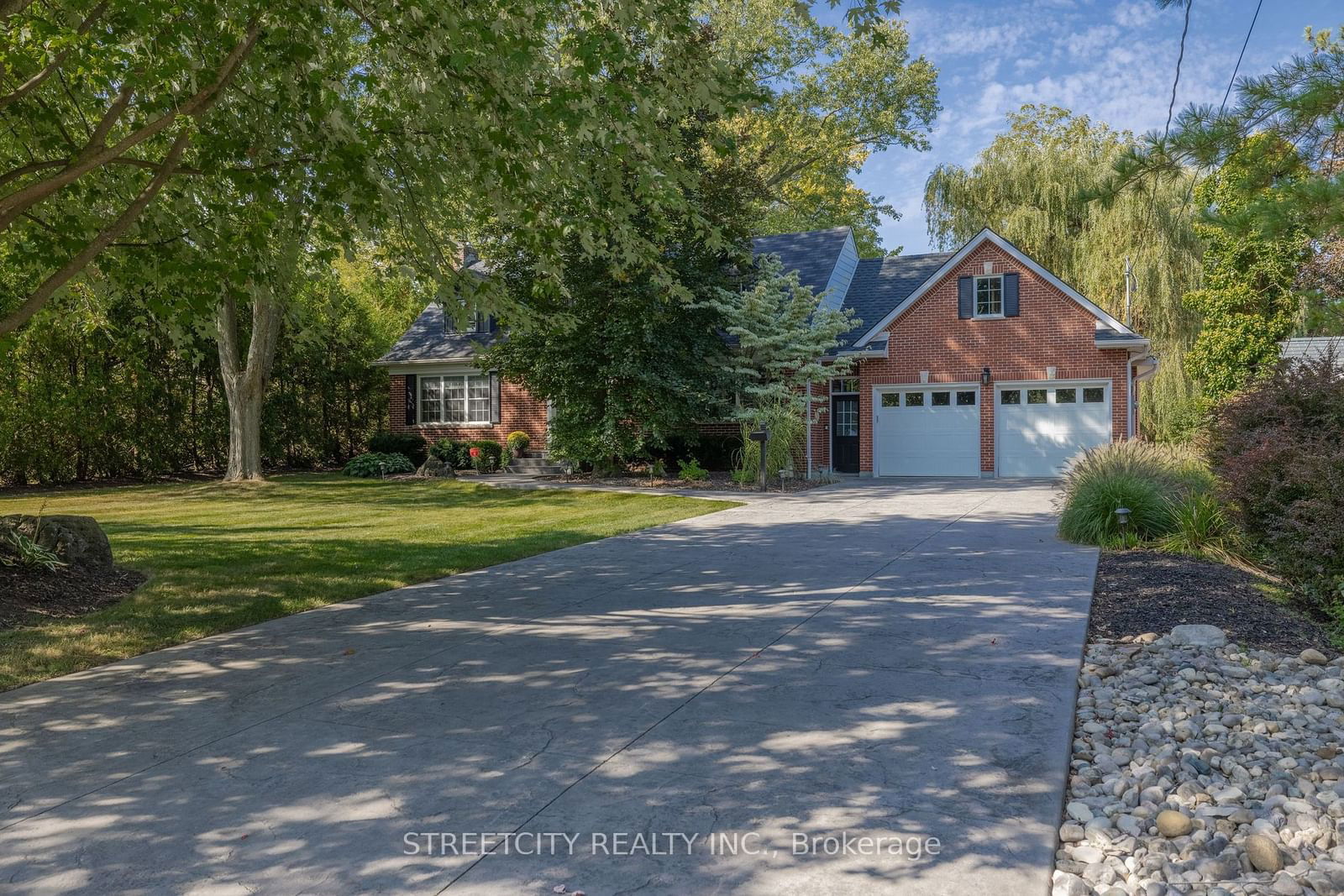$1,170,700
$*,***,***
3+1-Bed
3-Bath
2500-3000 Sq. ft
Listed on 9/18/24
Listed by STREETCITY REALTY INC.
Exceptionally stunning residence backing onto the 18th hole at Highland Golf & Country Club. Impressive 1/2 acre lot offering privacy unbeatable westerly views and stunning sunsets! Formal living and dining rooms, main floor powder room, main floor office/bedroom with built-in Murphy Bed. Stunning kitchen and family room addition with a wall of windows overlooking the yard and resurfaced partially covered deck and lounge area. 3 bedrooms on the upper level with new carpeting. Primary retreat with 4 piece ensuite along with another 4 piece bathroom and 2 more bedrooms. The lower level is finished with an additional recroom, workout area, and storage area. Large stamped concrete driveway with room for 6+ cars, double attached garage with inside entry directly to the mudroom. Impeccable property with impressive trees and landscape. This home is not to be missed. One of a kind setting and a convenient location! Be prepared to be impressed.
To view this property's sale price history please sign in or register
| List Date | List Price | Last Status | Sold Date | Sold Price | Days on Market |
|---|---|---|---|---|---|
| XXX | XXX | XXX | XXX | XXX | XXX |
X9356140
Detached, 2-Storey
2500-3000
11
3+1
3
2
Attached
8
51-99
Central Air
Full, Part Fin
Y
Brick, Vinyl Siding
Forced Air
Y
$10,162.39 (2023)
.50-1.99 Acres
303.93x75.53 (Feet)
