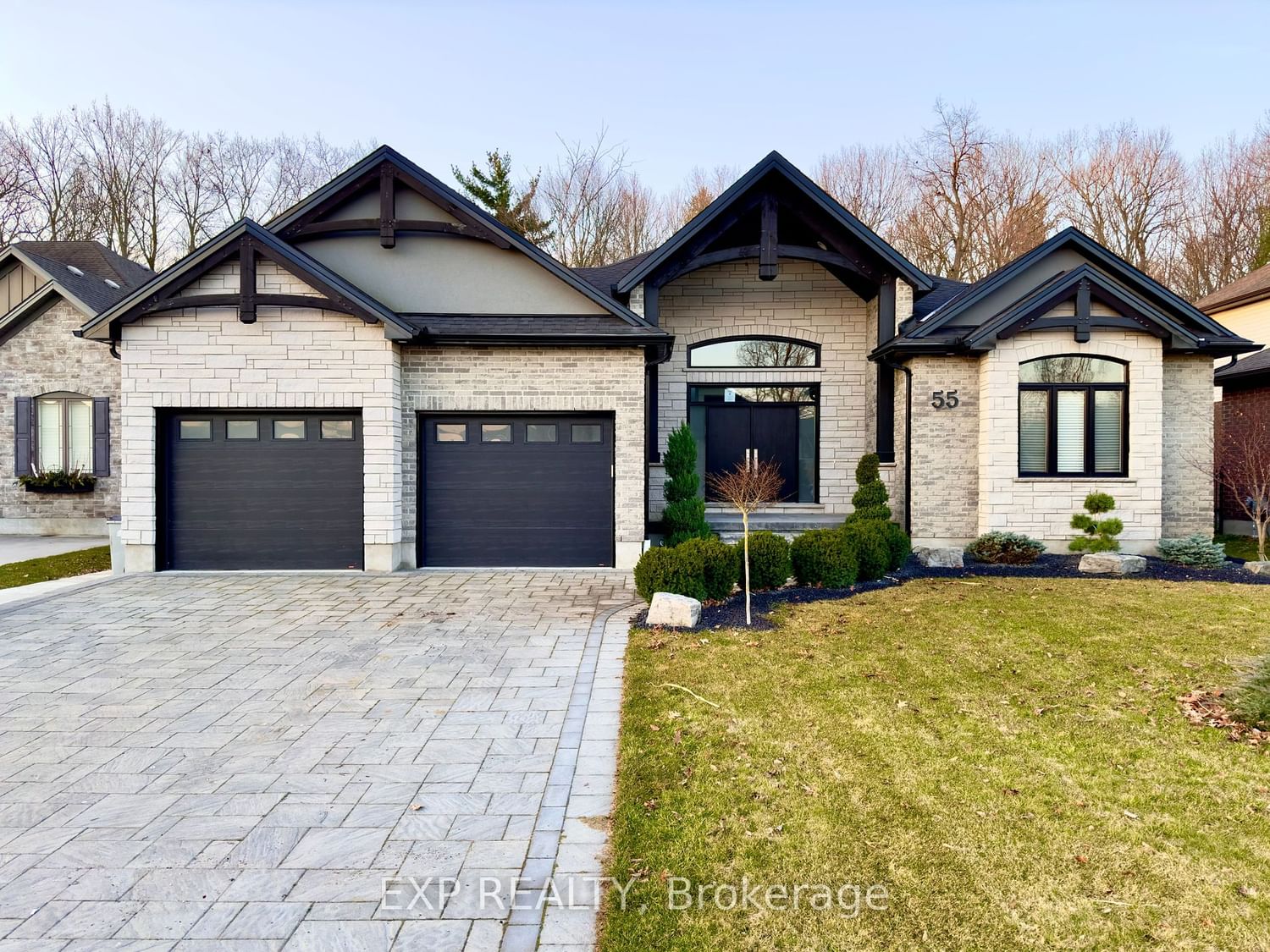$924,900
$***,***
5-Bed
4-Bath
2000-2500 Sq. ft
Listed on 3/18/24
Listed by EXP REALTY
Discover this dreamy 5-bed, 4-bath, 3-car garage bungalow nestled against a serene forest backdrop. Step inside and be greeted by lofty ceilings that dance with light, a chic modern kitchen that beckons your inner chef, and let's talk about that great room with its 12-foot-high ceilings! This room is a canvas awaiting your personal touch, with soaring tray ceilings and a majestic floor-to-ceiling fireplace just waiting to be showcased. Imagine the possibilities when you add your personal flooring flair! With just a little TLC, you could transform this space into a show-stopping centerpiece that elevates the value of your home sky-high! Now, let's talk luxury! Retreat to your ensuite oasis boasting a lavish soaker tub, his and her sinks, and a walk-in closet. Need space? We've got it! With 3 main floor bedrooms and 2 additional bedrooms plus an office downstairs, there's room for all your dreams to flourish.
To view this property's sale price history please sign in or register
| List Date | List Price | Last Status | Sold Date | Sold Price | Days on Market |
|---|---|---|---|---|---|
| XXX | XXX | XXX | XXX | XXX | XXX |
X8152998
Detached, Bungalow
2000-2500
14
5
4
3
Attached
7
6-15
Central Air
Finished, Full
Y
Brick
Forced Air
Y
$3,893.80 (2024)
< .50 Acres
128.00x52.00 (Feet)
