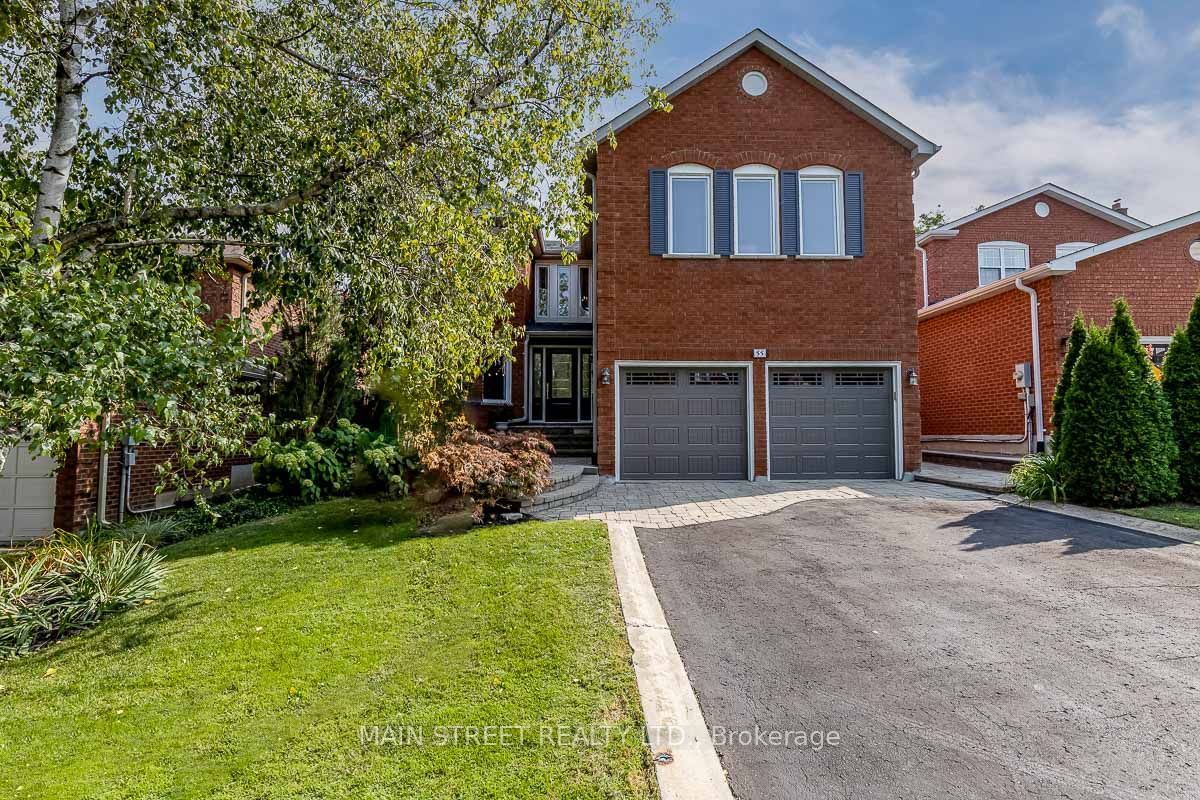$1,738,000
$*,***,***
5-Bed
5-Bath
3000-3500 Sq. ft
Listed on 8/31/23
Listed by MAIN STREET REALTY LTD.
Exceptional 5 Bedroom Executive Family Home In Prime Newmarket Location! This Incredible Home Boasts Grand Front Entrance, Spacious Living Room Dining Room Combo, Gleaming Hardwood Floors, Updated Crown Moulding, Trim, and Potlights. Outstanding Open Concept Gourmet Kitchen with Custom Cabinets, Huge Eat-In Island, Quartz Counters, SS Appliances, and Under Cabinet Lighting, Bright Family Room with Built-Ins And Gas Fireplace. Expansive 2nd Floor Highlights Spacious Primary with Luxuriously Updated Ensuite with Heated Floors, Soaker Tub, and Walk-In Shower. Generous Second Bedroom Showcases Walk-In Closet and Private 4pc Ensuite. Finished Basement Features Large Rec Room with Built-Ins, 2pc Bath, Work Room, and Ample Storage Space. Professionally Landscaped Backyard Oasis With Hot Tub, Gazebo, and Inground Sprinklers. Close to Parks,Trails, Highway Access, Shopping, Amenities, and Transit. Welcome to Your Forever Home!
Extras Include: Lighting Control System, Garage Access, Updated Windows (2018), Front & Side Doors (2021), Newer Shingles (2020), 5" Eavestroughs (2015) and Much More! See Attached Feature Sheet for more Extras!
N6780974
Detached, 2-Storey
3000-3500
9+3
5
5
2
Attached
4
Central Air
Finished
Y
Brick
Forced Air
Y
$6,090.68 (2023)
110.04x49.28 (Feet)
