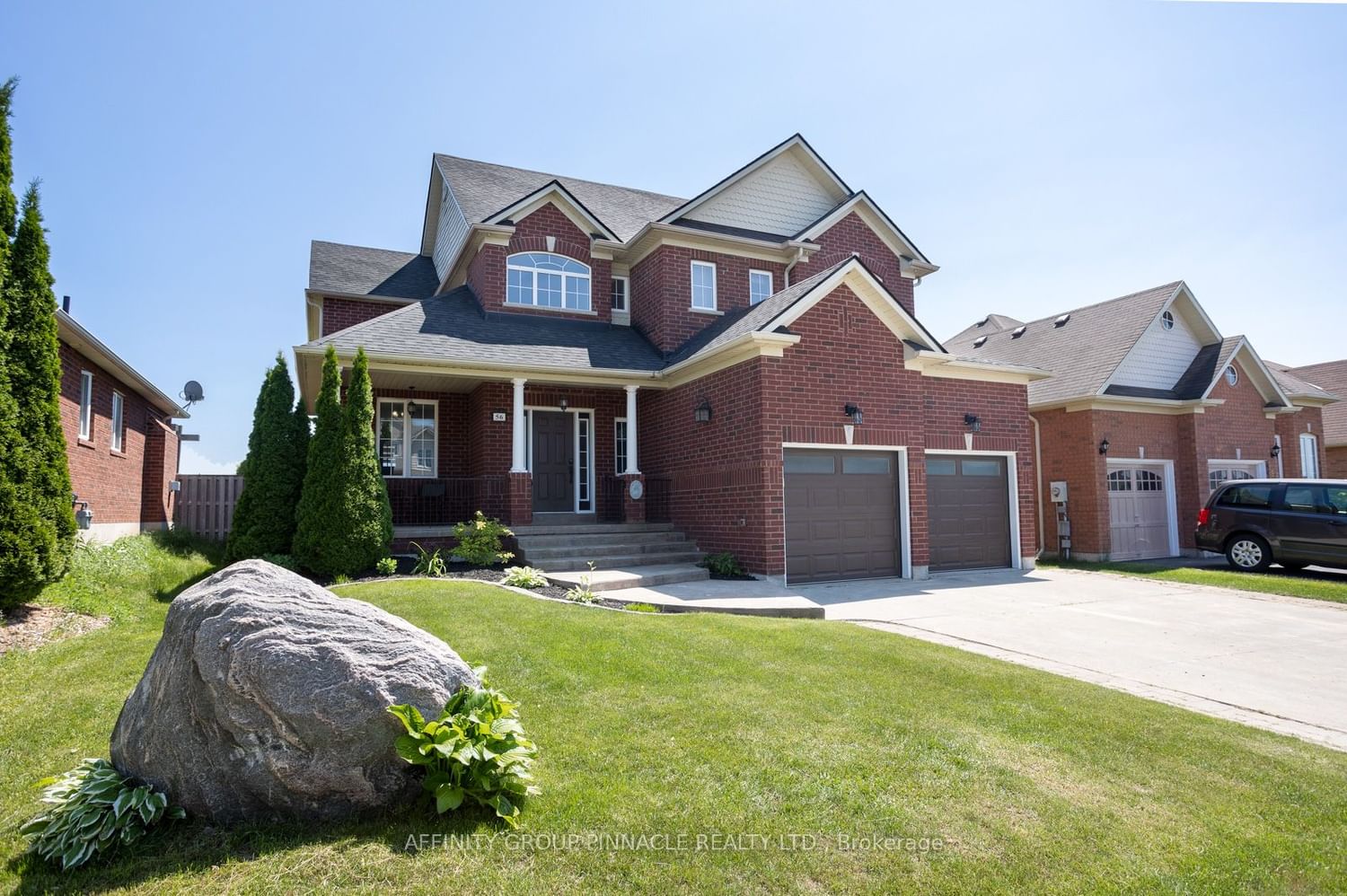$799,900
$***,***
3+1-Bed
4-Bath
2500-3000 Sq. ft
Listed on 7/18/23
Listed by AFFINITY GROUP PINNACLE REALTY LTD.
Executive all brick, 3+1 bedroom, 3.5 bath, two storey home in desirable Lindsay community. This large home features a grand entry with 18' ceiling in foyer, hardwood staircase and flooring throughout main level, spacious formal dining room, eat-in kitchen with rock countertops and breakfast nook + walkout to private and fenced backyard with BBQ gazebo and patio area great for entertaining. This gorgeous homes also features a stunning great room with 18 foot ceiling, main floor laundry area + office / den. This open concept home has 4 large bedrooms, with the primary bedroom boasting a 4 piece ensuite and walk-in closet. Spacious fully finished lower level has large recreation room, 4th bed, den / workout space, kitchenette and 3 piece bath + storage area. Attached double car garage, covered front patio, New Roof (2023), Gas Furnace & A/C (2020), new fridge. Steps from neighbourhood park and playground, close to walking trails, Logie Street Park and the Scugog River.
To view this property's sale price history please sign in or register
| List Date | List Price | Last Status | Sold Date | Sold Price | Days on Market |
|---|---|---|---|---|---|
| XXX | XXX | XXX | XXX | XXX | XXX |
X6675546
Detached, 2-Storey
2500-3000
10+4
3+1
4
2
Attached
4
16-30
Central Air
Finished, Full
N
Brick
Forced Air
N
$5,517.30 (2023)
106.69x50.03 (Feet)
