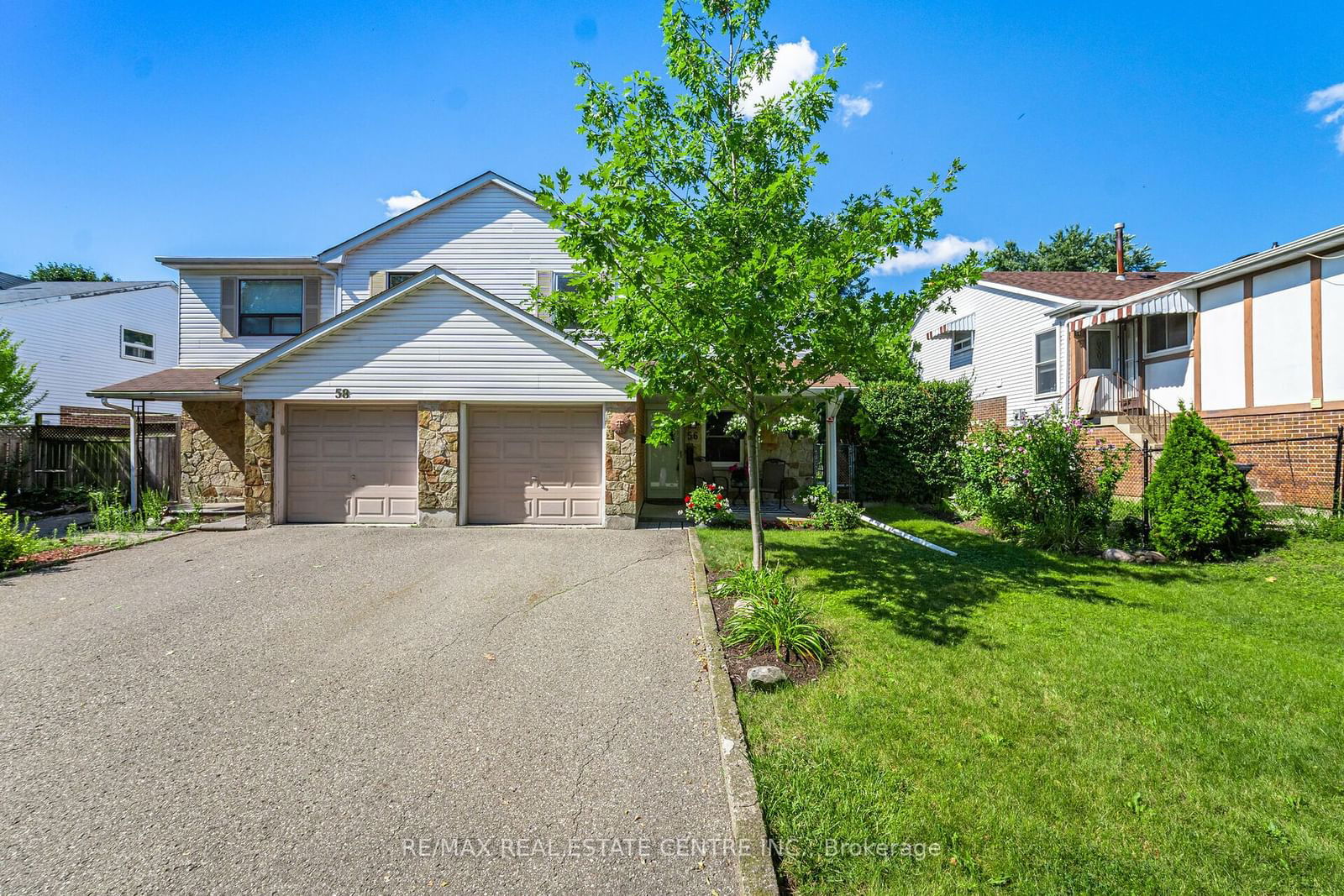$829,900
$***,***
4+1-Bed
2-Bath
Listed on 8/8/24
Listed by RE/MAX REAL ESTATE CENTRE INC.
Opportunity Knocks! Attention First-Time Home Buyers And Investors! Welcome To 56 Judith Crescent! Situated In The Heart Of Brampton, This Impeccable 4-Bedroom Home With A Finished Basement And A Deep 110 Ft Pool-Sized Lot Sits On A Safe, Quiet, And Child-Friendly Street With No Sidewalk. This Lovingly Cared-For, Well-Maintained Home, Owned By The Same Family For 41 Years, Features 4 Bright And Spacious Bedrooms With Lots Of Natural Light Flowing In, A Cozy And Inviting Family Room With A Walkout To The Patio And A Beautiful View Of The Private Backyard, A Separate Dining Area, And An Eat-In Kitchen. Enjoy Serenity And Convenience! Just Minutes To Professor's Lake, Parks, Brampton Civic Hospital, Shopping, Major Highways, Churches/Temples, And Within Walking Distance Of The Esteemed Jefferson Public School And Chinguacousy Secondary School. The Serene Backyard Includes A Deck That Is Perfect For Summer BBQs And Gatherings With Loved Ones, Plus There's Plenty Of Space For Gardening Enthusiasts To Cultivate Their Own Veggies. A 1-Car Garage And An Extra-Long Driveway Can Accommodate Up To 6 Cars, Providing A Total Of 7 Car Parking Spaces. Move-In Ready Home. Come And Fall In Love With This Beauty!
Situated Just Minutes Away From Professor's Lake, Offering Easy Access To Diverse Outdoor Activities. Enjoy Swimming, Canoeing, Or Simply Taking A Relaxing Walk Amidst The Natural Beauty Of The Area.
W9245009
Semi-Detached, 2-Storey
7+1
4+1
2
1
Attached
7
Central Air
Finished
N
Brick
Forced Air
Y
$4,560.23 (2024)
110.00x35.00 (Feet)
