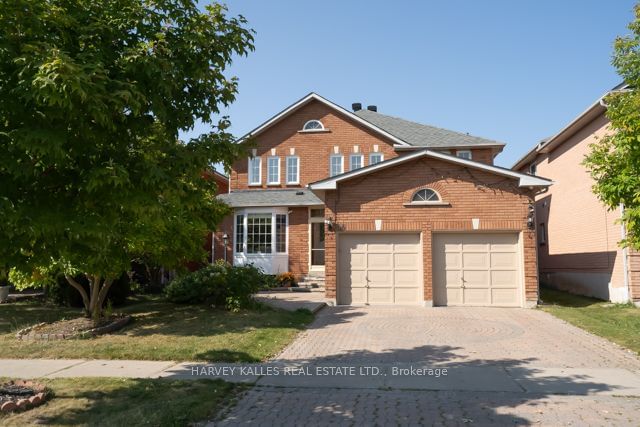$1,799,000
4+1-Bed
4-Bath
3000-3500 Sq. ft
Listed on 9/20/24
Listed by HARVEY KALLES REAL ESTATE LTD.
Highly Sought-After Area In Richmond Hill! Steps To Richmond Hill High School. Greenpark's Empire! 3314 Sqft Per Builder's Plan. This Sunny Bright Spacious 4+1 Bedrooms 4 Bathrooms Double Car Garage Detached House Features In Open Oak Scarlett Ohara Staircase With 17' Soaring Smooth Ceiling Hall, Cornice Moldings And Pot Lights All Through. Living Room With Bay Window O/L The Front Yard. Pot Lights In The Kitchen With Eat-In Area. California Shutter On The Sliding Door To The Backyard. Gas Fireplace In The Family Room. Spacious Master Bedroom With 4 Pieces Ensuite And Open Sitting Room. 2022 Finished Basement With Gym, Entertainment Room, 3 Piece Bathroom and Spacious Bedroom With W/I Closet. 2020 New Kitchen And Bathrooms. 2018 New Roof. Fenced Yard. Interlock Driveway. Steps To Walking Trails, Shops, Parks And Transit. Just Move In And Enjoy The Tranquil Urban Life!
All ELF'S, All Window Coverings, California Shutters, 2020 New Kitchen Appliances; Fridge, Stove, B/I DW, Washer, Dryer, CAC, Security Systems, Gas Burner, Fireplace, 2 TVs In The Basement
N9360435
Detached, 2-Storey
3000-3500
12
4+1
4
2
Attached
6
Central Air
Finished, Full
Y
Brick
Forced Air
Y
$7,080.85 (2024)
109.91x44.29 (Feet)
