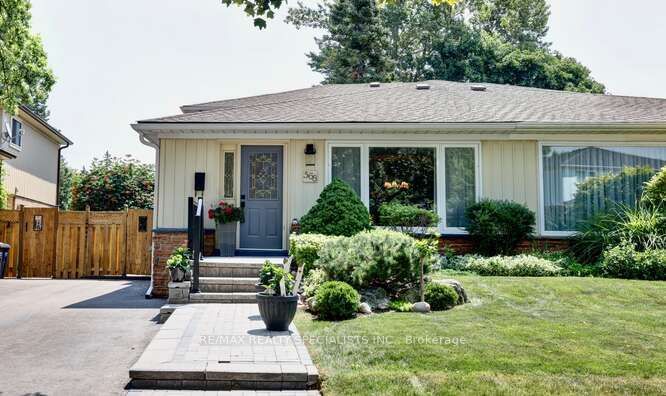$998,000
$*,***,***
4-Bed
2-Bath
Listed on 7/12/23
Listed by RE/MAX REALTY SPECIALISTS INC.
Stunning 4 level semi-detached backsplit located in a family friendly neighbourhood of Cooksville.Great curb appeal with new front entrance interlocking stone walkways/steps/railings (2020), long asphalt driveway (2022), nestled on a deep 28 by 155 foot lot. Spacious open concept Living/Dining room area with hardwood floors.Galley style kitchen with ceramic floors, stone backsplash, stainless steel appliances/hood,& breakfast area overlooking the Family Room. Three upper level bedrooms with hardwood floors throughout. Primary bedroom with large double closet,& an updated 4 piece bathroom with quartz countertops. Large lower level family room with hardwood floors & walk-out to deck (2014).Lower level 4th bedroom with hardwood floors, above grade windows & an adjacent updated 2 piece Powder Room. Unspoiled basement area with lots of storage,laundry area,& huge crawl space. Features new roof (2018),new eaves with leave guards (2021),Furnace/Air-conditioning (2014),& Freshly painted (2020)
Backyard oasis with a private fully fenced treed lot with gorgeous landscaped gardens. Premium location just minutes away to schools, parks, trails, transit, highways, restaurants, and shopping.
W6657988
Semi-Detached, Backsplit 4
8+1
4
2
3
Central Air
Unfinished
Y
Brick
Forced Air
N
$5,070.00 (2023)
155.00x28.36 (Feet)
