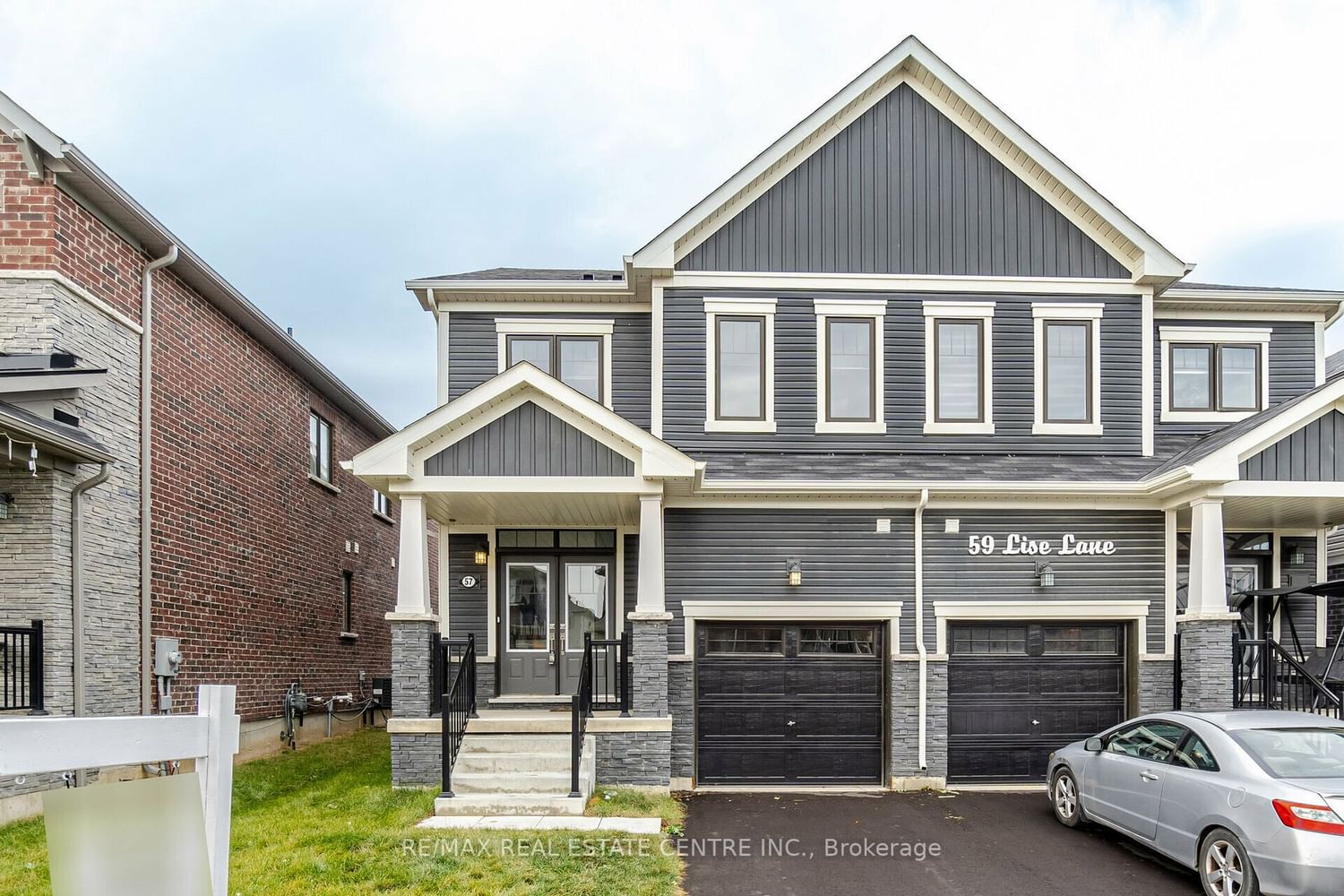$700,000
$***,***
4-Bed
3-Bath
1500-2000 Sq. ft
Listed on 10/27/23
Listed by RE/MAX REAL ESTATE CENTRE INC.
An Excellent Opportunity to Own One year new empire semi located in the highly sought after community of Avalon. The "Robson" model is 1647 sq ft of open concept living with 4 bed and 2.5 bath. Welcoming oversize porch&Double Door entry will lead you to Main Level w/9ft ceiling,Large Foyer w/Walk-in closet,impressive 9ft ceiling on main floor with great room, seperate breakfast room and modern kitchen with plentty of cabinet space. Oak Hardwood stairs leads you to Large master bedroom on 2nd floor, ensuite bathroom, walk-in closet,3 other good size bedrooms and Laundry for added convenience.A separate Entrance to the basement directly via garage is ideal for future in law suite or 2nd Dwelling.
2nd floor laundry, walking distance to proposed school and plaza. Stainless steel kitchen appliances.A separate Entrance to the basement directly via garage is ideal for future in law suite or 2nd Dwelling.
To view this property's sale price history please sign in or register
| List Date | List Price | Last Status | Sold Date | Sold Price | Days on Market |
|---|---|---|---|---|---|
| XXX | XXX | XXX | XXX | XXX | XXX |
| XXX | XXX | XXX | XXX | XXX | XXX |
X7252416
Semi-Detached, 2-Storey
1500-2000
9
4
3
1
Attached
2
0-5
Central Air
Full, Sep Entrance
N
Stone, Vinyl Siding
Forced Air
N
$1,528.16 (2023)
91.86x26.25 (Feet)
