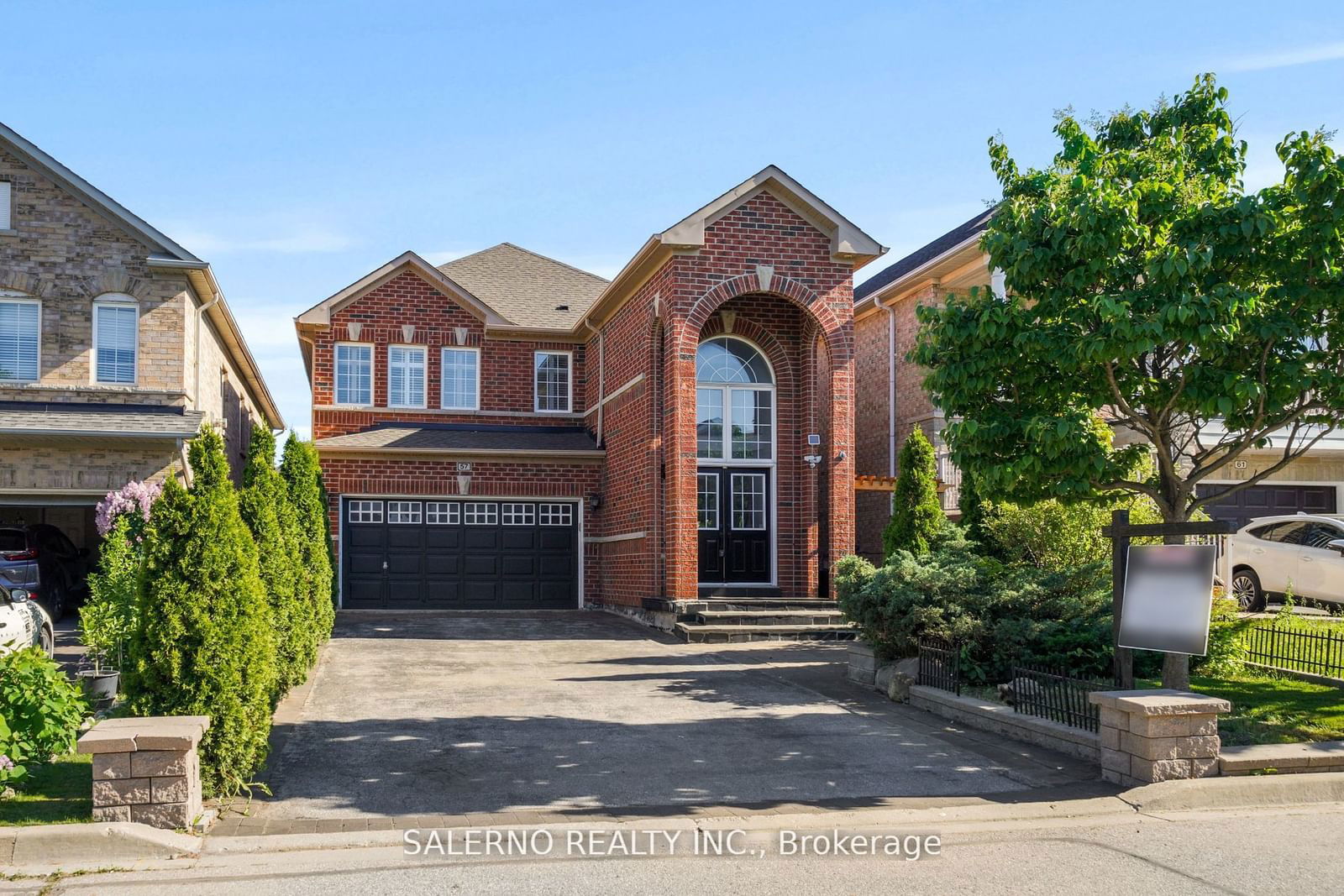$1,498,000
$*,***,***
4+2-Bed
4-Bath
2000-2500 Sq. ft
Listed on 6/29/24
Listed by SALERNO REALTY INC.
Welcome To 57 Queen Isabella Crescent. This Fully Renovated Home Boasts 4+2 Bedrooms And 4 Bathrooms Across 2,265 Sq. Ft. Plus An Additional 1,090 Sq. Ft. Finished Basement. The Main And Upper Levels Feature Hardwood Flooring And Pot Lights Throughout. Enjoy The Open-concept Living And Dining Rooms, Filled With Natural Light, And A Spacious Family Kitchen With A Center Island, Stainless Steel Appliances, And A Breakfast Area That Walks Out To A Large Deck. The Primary Bedroom Offers Hardwood Floors, A 5-piece Ensuite, And Built-in Closets. The Additional Bedrooms Are Bright And Spacious, With Hardwood Floors And Pot Lights. The Fully Finished Basement, Features A Separate Entrance, Laminate Flooring, An Additional Kitchen, And Two More Bedrooms. The Backyard Features A Large Deck, Interlocking, And Mature Trees, Providing Ample Privacy!
To view this property's sale price history please sign in or register
| List Date | List Price | Last Status | Sold Date | Sold Price | Days on Market |
|---|---|---|---|---|---|
| XXX | XXX | XXX | XXX | XXX | XXX |
N8490412
Detached, 2-Storey
2000-2500
7+4
4+2
4
12
Attached
8
Central Air
Finished, Sep Entrance
N
Brick
Forced Air
N
$5,685.86 (2023)
122.00x35.14 (Feet)
