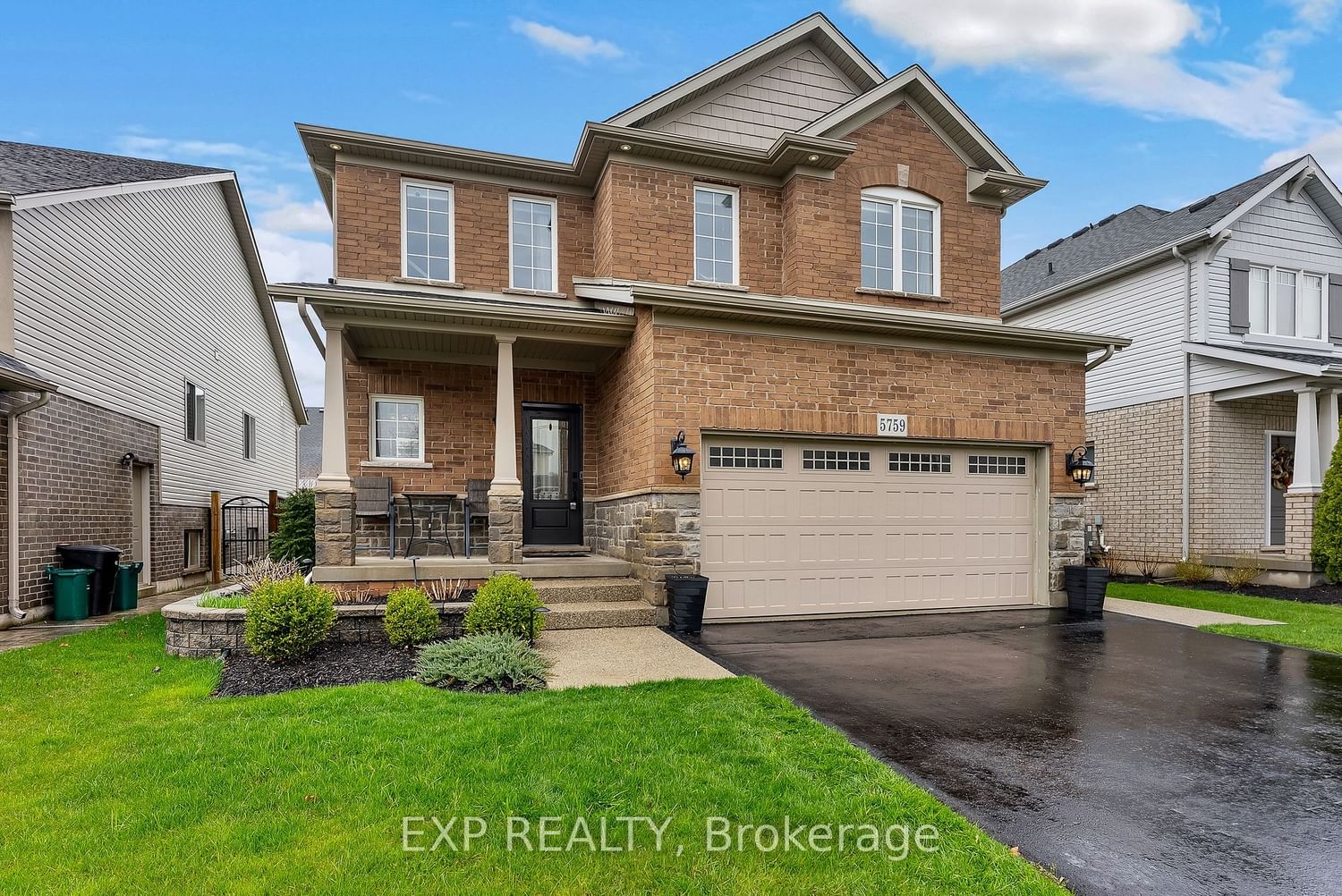$949,900
$***,***
4-Bed
4-Bath
1500-2000 Sq. ft
Listed on 4/12/24
Listed by EXP REALTY
Welcome to your dream family home in Fernwood Estates! This amazing 4-bedroom residence sits on a wonderful family street in a quiet crescent within the sought-after subdivision. The open concept layout offers a spacious family room with a fireplace, seamlessly flowing into an eat-in kitchen and formal dining room, perfect for gatherings. Oak stairs lead to a spacious second floor with 4 generous bedrooms and convenient second-floor laundry. The large primary retreat features a walk-in closet, ensuite bath with a soaker tub, and his/her sinks. Outside, the backyard is a private oasis, fully fenced with a custom-built pergola, stamped concrete patio, raised beds, and exterior lighting, ideal for relaxation or entertaining. The fully finished basement boasts a rec room, gym, and a 3-piece bath with heated floors (shower awaiting finishing). Additional features include low-voltage landscape lighting, an irrigation system, drip system for gardens and automatic watering, and a fully wired home theatre with HDMI. Additional upgrades include a subfloor installed in the basement before finishing, and newly installed sidewalk walkways in 2022. Don't miss this opportunity to own a stunning family home in one of Fernwood Estates' most desirable locations!
X8231248
Detached, 2-Storey
1500-2000
10
4
4
2
Attached
6
6-15
Central Air
Finished, Full
Y
Brick, Vinyl Siding
Forced Air
Y
$5,899.85 (2023)
111.55x45.80 (Feet)
