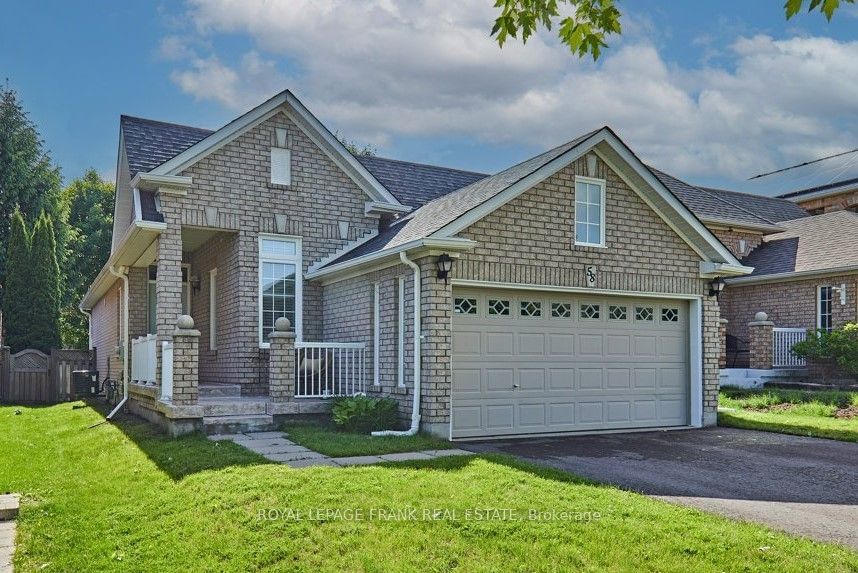$849,900
$***,***
3-Bed
2-Bath
1100-1500 Sq. ft
Listed on 5/29/24
Listed by ROYAL LEPAGE FRANK REAL ESTATE
Immaculate all brick bungalow located in preferred north Whitby neighbourhood! Perfect for Downsizers, First Time Buyers, or those who want to create a separate suite in the lower level. Offering direct access from the garage to the basement, its design would suit a completely separate unit. The basement is quite large and has a roughed-in 3 piece bath. There's room for a 2 bedroom suite with its own laundry. You'll also appreciate the covered front porch that leads into the spacious ceramic tiled front foyer. There are decorative columns flanking the entrance to the spacious formal living room and you will find California shutters and neutral decor throughout this 1265 sq. ft. home. You'll love the family-size kitchen which offers a huge eating area with a walkout to the deck in your west facing backyard. The primary bedroom has a 3 piece ensuite bath as well as a walk-in closet.
The furnace, hot water heater and central air conditioning unit are all owned and have been replaced since the house was built - as have the roof shingles. The driveway was also recently repaved.
E8383334
Detached, Bungalow
1100-1500
6
3
2
2
Attached
4
16-30
Central Air
Full, Walk-Up
N
N
Brick
Forced Air
N
$5,601.00 (2023)
113.12x36.08 (Feet)
