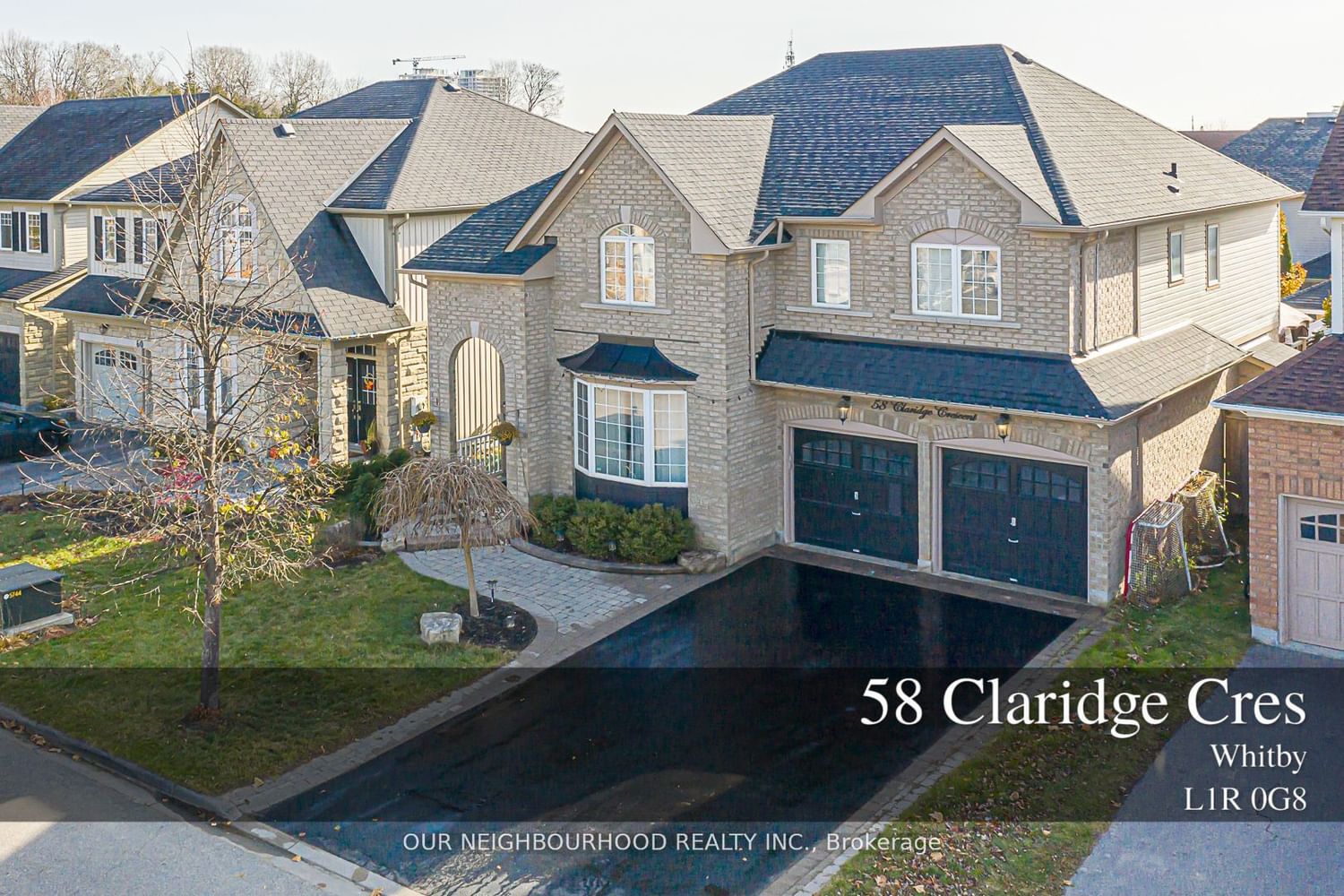$1,499,000
$*,***,***
4-Bed
4-Bath
Listed on 5/16/24
Listed by OUR NEIGHBOURHOOD REALTY INC.
Welcome to your executive retreat in Whitby! Nestled in the prestigious Taunton North community, this executive retreat epitomizes luxurious living with its array of lavish amenities and modern comforts. Boasting 4 spacious bedrooms & 4 baths, including a luxurious primary suite with a renovated ensuite and a bedroom that has a built in Murphy Bed that converts from a desk to a spare bed! The expansive open-concept living space showcases hardwood floors throughout the main floor, providing the perfect backdrop for gatherings & relaxation. Entertain with style in the family room, complete with a cozy gas fireplace & built-in bookcases, ideal for quiet evenings or lively gatherings. The heart of the home, the kitchen, features granite counters, an island, pantry, and a convenient drink fridge. The seamless flow into the dining area makes hosting memorable dinner parties a breeze. Step outside to discover your own private oasis, where relaxation and recreation await. Unwind in the luxurious hot tub, featuring a powered cover for effortless enjoyment, or take a refreshing dip in the pristine fiberglass, heated, saltwater pool, w/ change room & bar area, accented by a soothing fountain. The covered seating area with a fire table provides the perfect ambiance for outdoor gatherings, while the expansive composite decking offers ultimate convenience. Venture downstairs to the finished basement, where entertainment knows no bounds. Enjoy family games, catch a movie in the built-in projector room with surround sound, or mix cocktails at the sleek wet bar. Stay active in an exercise room, ensuring your wellness is always a priority. Pride of ownership shows throughout this beautiful home. Small dog run area at side of house as well! Don't miss your opportunity to make this extraordinary residence your own. Schedule your private tour today! Be sure to check out the Video!
shingled roof 2021, New furnace 2024 (owned) Gar. access to house, o/d potlights, no sidewalk to shovel, close to Thermea Spa, Farmboy, La Fit, parks, schools, Trails, approx 10 min drive to lake, commuting is easy w/ 401, 407 & Go train
To view this property's sale price history please sign in or register
| List Date | List Price | Last Status | Sold Date | Sold Price | Days on Market |
|---|---|---|---|---|---|
| XXX | XXX | XXX | XXX | XXX | XXX |
| XXX | XXX | XXX | XXX | XXX | XXX |
E8346566
Detached, 2-Storey
9
4
4
2
Built-In
6
16-30
Central Air
Finished
Y
N
Brick
Forced Air
Y
Inground
$7,784.00 (2023)
109.04x47.62 (Feet)
