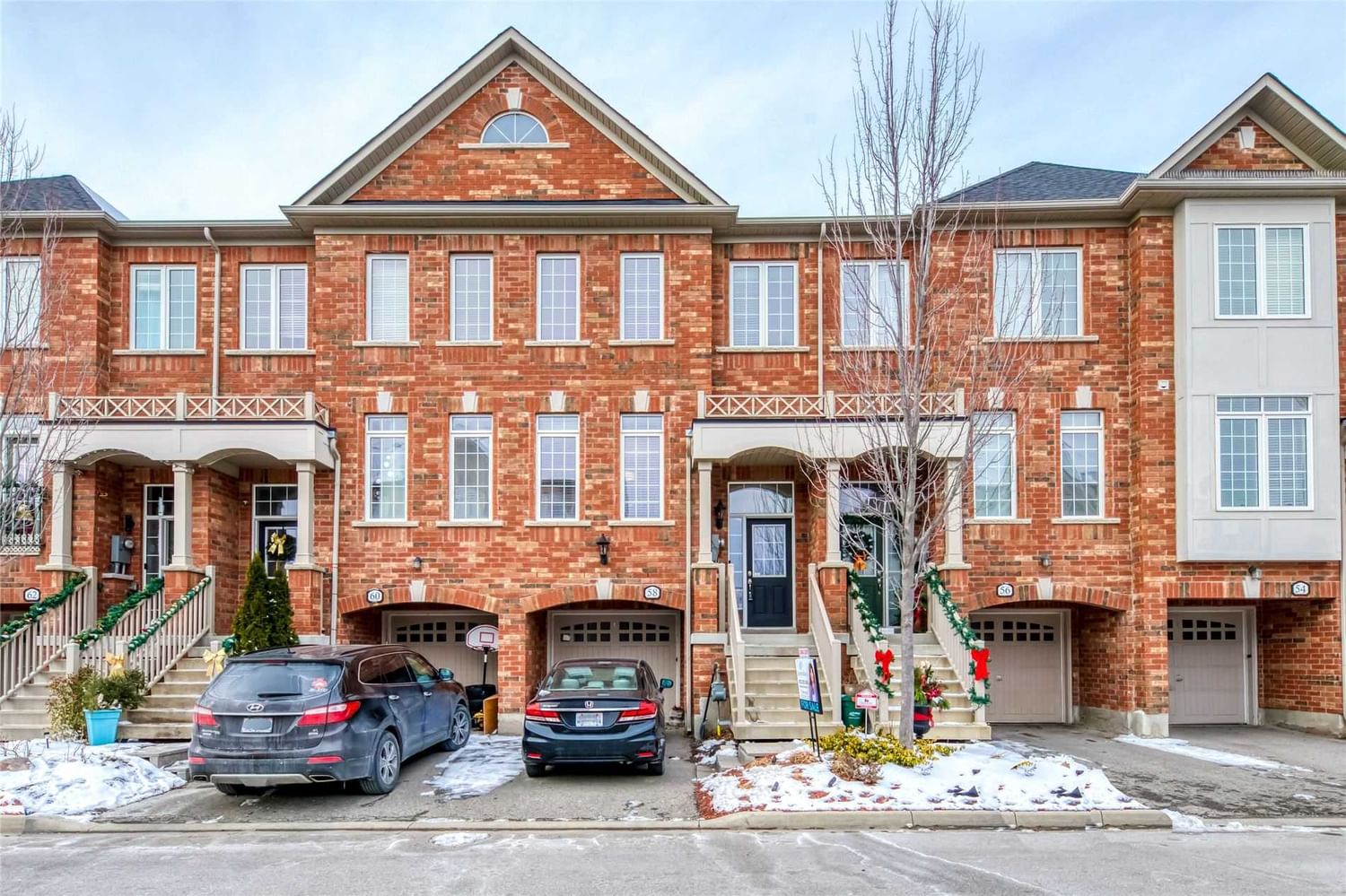$929,800
$***,***
3-Bed
3-Bath
1500-2000 Sq. ft
Listed on 2/13/23
Listed by SMART CHOICE REALTY SOLUTIONS INC., BROKERAGE
Desirable Weaver's Mill Location! This "Twist" Model Built By Edenoak Boasts Approx. 1725 Sq Ft, Full Exposure Of Natural Sunlight Wrapping Around The Entire Home, Made For Living In Style. Boasts 9Ft High Ceilings, The Gourmet Size Kitchen Combined With A Large Formal Dinning Room And A Walk-Out To Deck, Makes It Perfect For Entertaining. Floor To Ceiling Windows Overlooking A Much Private And Unobstructed View Makes Summer's Foliage A "Forest Like" Setting. Upper Level Has 3 Generous Bedrooms, The Primary Easily Fits A King-Sized Bed And Offers A Large Closet And An Ensuite With Separate Shower, The Finished Walk-Out Basement Filled With Natural Light Could Be Used As A Recreation Room, Home Office, Gym Or Playroom. Laundry In Lower Level Offers Ample Storage . Garage Access & Walkout To A Private Yard With A New Fence. Furniture Available For Sale.
Incl. Stainless Steel Appliances, Modern Cooktop Stove, Fridge, Dishwasher, Washer And Dryer, Elfs, Window Coverings And Hwt. Hot Water Tank Is Owned. $99.05 Polt Monthly Maintenance Fee.
To view this property's sale price history please sign in or register
| List Date | List Price | Last Status | Sold Date | Sold Price | Days on Market |
|---|---|---|---|---|---|
| XXX | XXX | XXX | XXX | XXX | XXX |
| XXX | XXX | XXX | XXX | XXX | XXX |
W5909083
Att/Row/Twnhouse, 2-Storey
1500-2000
6+1
3
3
1
Built-In
2
6-15
Central Air
Fin W/O
N
N
N
Brick
Forced Air
Y
$3,731.46 (2022)
83.94x17.39 (Feet)
