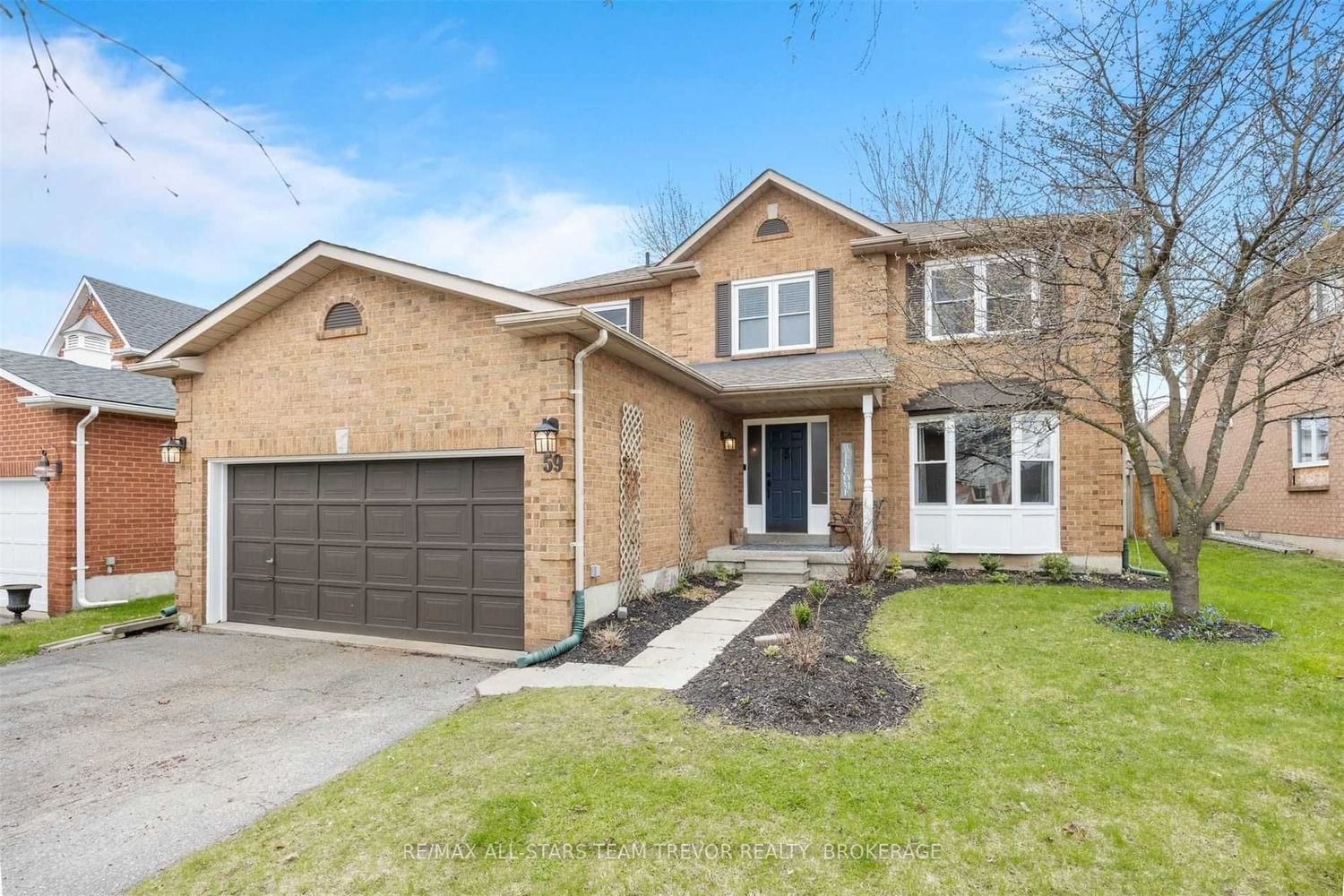$899,900
$*,***,***
4-Bed
3-Bath
2000-2500 Sq. ft
Listed on 4/28/23
Listed by RE/MAX ALL-STARS TEAM TREVOR REALTY, BROKERAGE
This Beautiful Elmhurst Model Home With Southwest Exposure Offers 4 Bedrooms, 3 Bathrooms, And Over 2205 Square Feet Of Living Space. This Stunning Property Is Situated On A Treed 51' X 136' Lot In The Highly Sought-After Keswick By The Lake Community. Gorgeous Eat-In Kitchen With Newer Black Stainless Appliances (2019) And Sliding Doors That Lead To The Backyard. Family Room With Cozy Wood Burning Fireplace. Easy Care Vinyl Flooring Throughout Main Floor. Luxurious Primary Bedroom With Walk In Closet And Updated 3 Piece Ensuite. Laundry Room Conveniently Located On Main Floor With Access To Double Car Garage. Exterior Features Oversized Swimming Pool And A 16' X 16' Elevated Pressure Treated Deck With Gazebo (2022). Professionally Landscaped With Mature Cherry Tree, River Rock And Patio Slabs Leading To Pool, And Raised Flower Bed. Within Walking Distance To Parks, Splash Pad, Public Schools, Arena, Public Transit, Local Shopping, Lake Simcoe, And Highway 404 For A Quick Commute.
N6052351
Detached, 2-Storey
2000-2500
9
4
3
2
Attached
6
Central Air
Full
Y
Y
N
Brick, Vinyl Siding
Forced Air
Y
Inground
$4,925.30 (2022)
< .50 Acres
136.45x51.71 (Feet) - Regular Per Mpac
