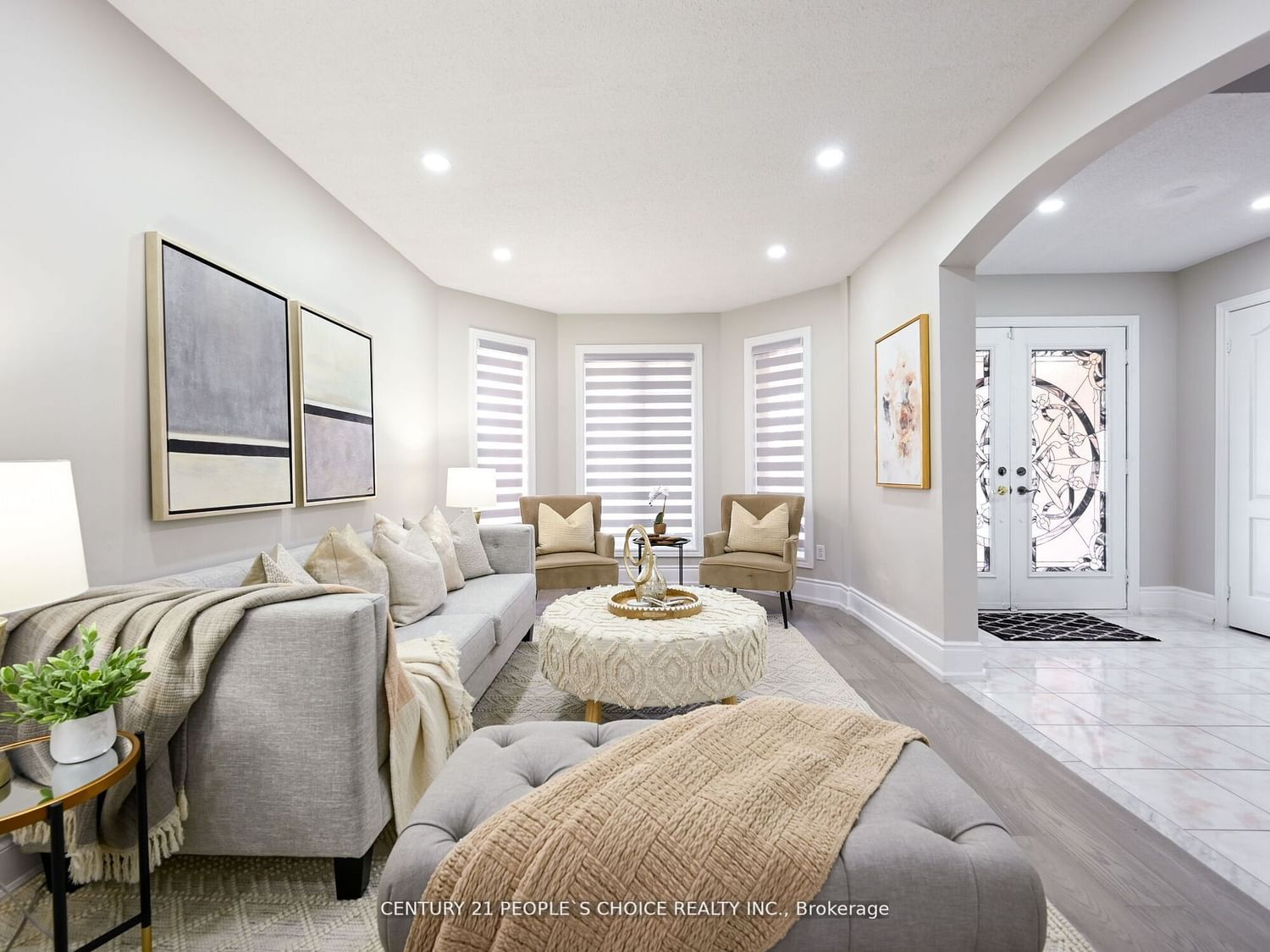$1,399,900
$*,***,***
4+2-Bed
4-Bath
Listed on 9/20/23
Listed by CENTURY 21 PEOPLE`S CHOICE REALTY INC.
Immaculate Detached (2455 sqft as per Mpac) Located In A High Demand Area!! ((4 Bdrm W/ Legal 2 Bdrm Finished Bsmt Apt+Sep Entrance)) Freshly Painted Main Floor & 2nd Level// Newly painted Driveway// New Zebra Blinds// New Pot Lights in Living & Dining// New Engineered Hardwood Floor & New 9 Inch Baseboards throughout Main Floor & 2nd Level// 9Ft Ceiling On Main Floor// Double Door Entry//Double Car Garage// Main Floor Laundry w/ Entrance From Garage// Concrete Backyard Yard & Sidewalks// Large Family Rm W/Gas Fireplace//Oak Stairs w/ New Iron Pickets// New Large Eat-in Kitchen w/ Quartz Counter Top + Brand New Stainless Steel Appliances + Custom Pantry + W/O to yard//New Quartz Counter Top in all W/R//Master Bdrm w/4 Pcs Ensuite + Large W/I Closet//All Good Size Bedrooms//Fenced Yard//Close To Hwy 410, Trinity Common, Hospital, Schools, Grocery, Banks, Park and all other amenities//
Main Floor: S/S Fridge, S/S Stove, S/S B/I Dishwasher, Washer & Dryer, Bsmt: Fridge, Stove// CAC, New Zebra Blinds, All Elf, All Msmt+Tax Provided By Seller Deemed to be Correct But Buyer Verify All.
To view this property's sale price history please sign in or register
| List Date | List Price | Last Status | Sold Date | Sold Price | Days on Market |
|---|---|---|---|---|---|
| XXX | XXX | XXX | XXX | XXX | XXX |
| XXX | XXX | XXX | XXX | XXX | XXX |
| XXX | XXX | XXX | XXX | XXX | XXX |
W7015772
Detached, 2-Storey
10+2
4+2
4
2
Attached
6
Central Air
Apartment, Sep Entrance
Y
Brick
Forced Air
Y
$6,849.06 (2023)
< .50 Acres
118.00x43.96 (Feet)
