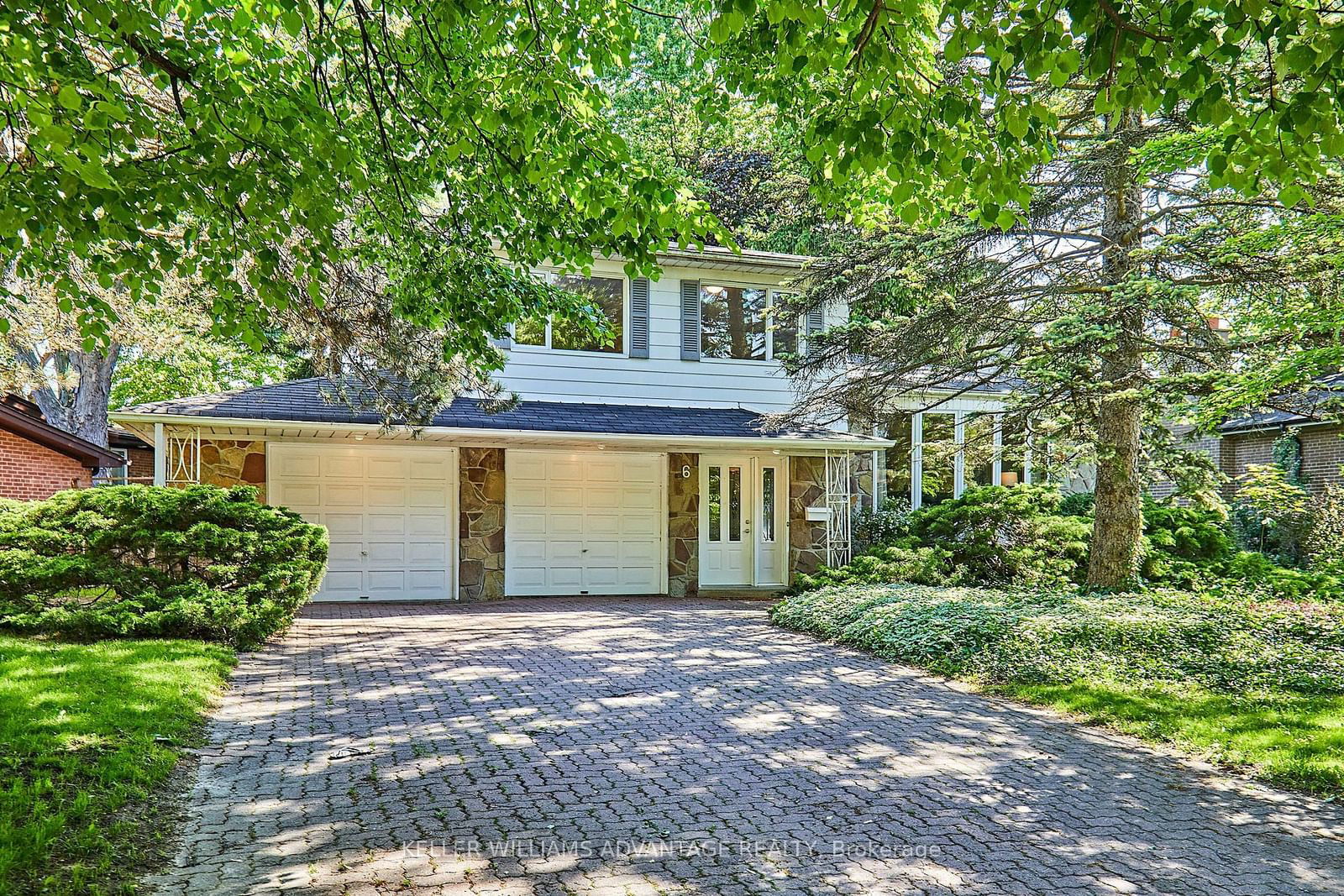$1,099,000
$*,***,***
3+1-Bed
2-Bath
Listed on 7/22/24
Listed by KELLER WILLIAMS ADVANTAGE REALTY
Rarely available - Opportunity abounds in this wonderful family home on Wythenshawe Wood! Located on a quiet, tree-lined cul de sac, one of the best streets in the heart of Guildwood Village, this loving, maintained home has been in the same family since 1964. Situated on a well maintained lot with garden suite potential! This detached side split offers 3 plus 1 bedrooms and 1.5 baths. 4 levels of living space provides ample storage and multiple living/family room spaces. Enter into the formal entryway and see right through into the main floor family room previously used as the primary bedroom, with a sliding door onto the back deck and cozy wood-burning fireplace and 2 piece ensuite bath. The main floor also offers an open-concept living-dining room with large bay window and fireplace, and a traditional closed kitchen overlooking the serene backyard oasis with a walk-out to the back deck, perfect for outdoor dining and entertaining. Upstairs, you will find 3 good-sized bedrooms with closets and the family 4pc bathroom. The lower level of the home boats a spacious retro rec room with fireplace, that can easily be transformed into an additional bedroom. You'll have plenty of storage opportunities in the separate utility room. Perfect for automotive enthusiasts, this home features a two-car attached garage with even more storage room and a walk-out to the rear yard. The large backyard widens at the back due to the irregular lot lines and offers ample opportunity for gardeners and those with kids and or furry friends. Do not wait to book your showing and view this home today!
Steps to Go Train, TTC, Shopping, Schools & Lakefront Trails High Above On The Scarborough Bluffs! Walking Path Access Off The Street Leading To Guildwood Village Park & Guildwood Public School. Garden Suite Potential in Backyard!
To view this property's sale price history please sign in or register
| List Date | List Price | Last Status | Sold Date | Sold Price | Days on Market |
|---|---|---|---|---|---|
| XXX | XXX | XXX | XXX | XXX | XXX |
| XXX | XXX | XXX | XXX | XXX | XXX |
E9048987
Detached, Sidesplit 4
8+1
3+1
2
2
Attached
6
Finished
Y
Brick
Forced Air
Y
$4,444.05 (2023)
126.36x85.33 (Feet) - 126.36 x 85.33 x 96.17 x 35.57 + 5.00 Ft
