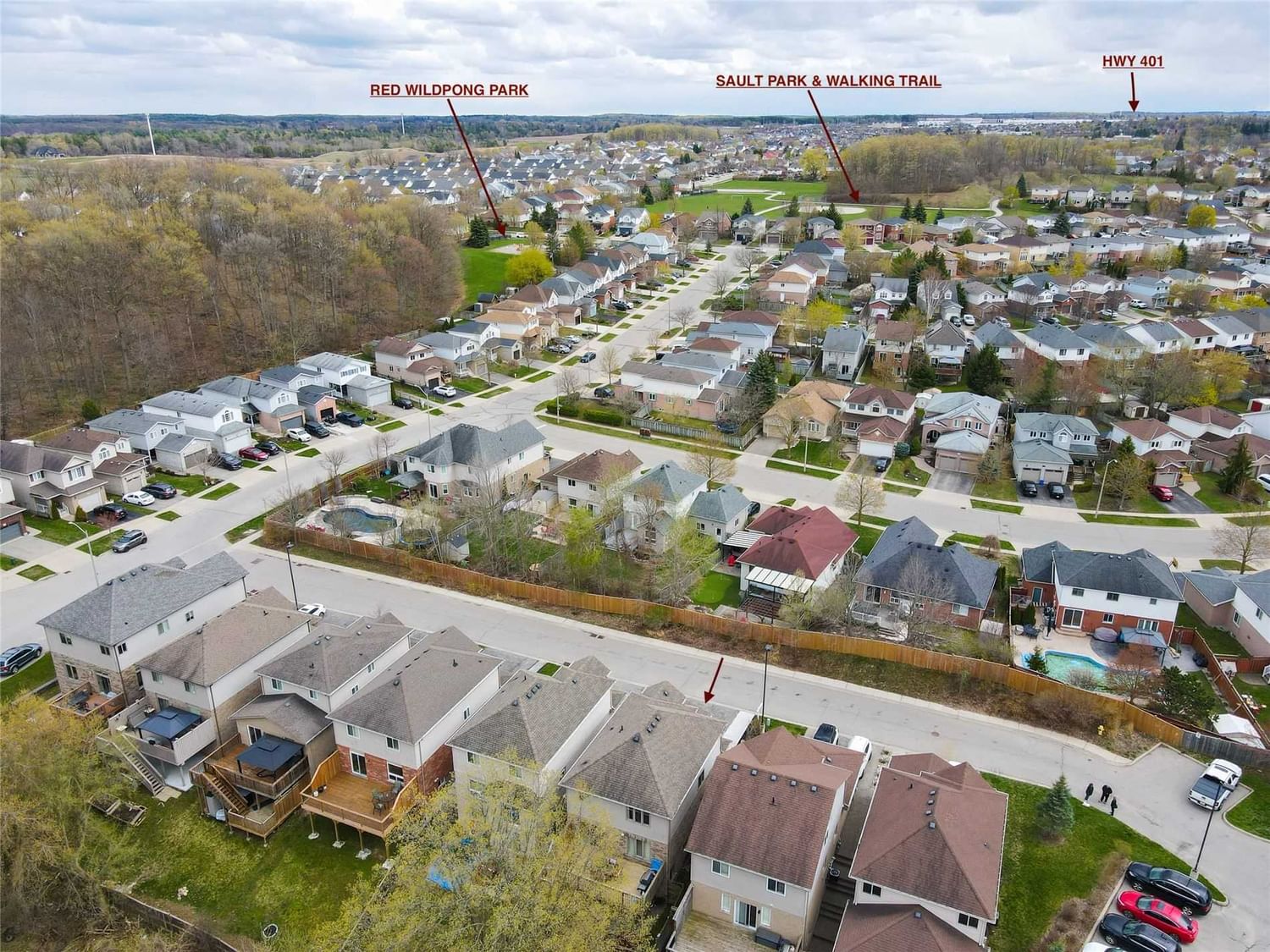$799,900
$***,***
3-Bed
3-Bath
1500-2000 Sq. ft
Listed on 4/25/23
Listed by RE/MAX REAL ESTATE CENTRE INC., BROKERAGE
Nestled On A Quiet Court With Minimal Traffic Yet Conveniently Located 5 Min To Hwy 401, 15 Min To Guelph & Kitchener. This Stunning Detached Freehold Home Offers 3 Bedrooms, 2.5 Baths, Full Walkout Basement, Parking That Fits 3 Vehicles + 1.5 Car Garage. Includes A Separate Entrance To The Walk-Out Basement, This Home Can Easily Accommodate In-Laws Or Teenagers. Watch Your Family Grow In This Great Neighbourhood, Within Walking Distance To Schools, Parks, Playgrounds, Trails, The Grand River And Hespeler Mill Pond. Has Nearly 2000 Square Feet Of Finished Living Space And An Extensive Rec Room With A Full Walkout To A Fenced Yard, This Home Can Easily Accommodate Large Or Small Families. Open Concept Main Floor. Beautiful Kitchen With A Grand Island And Breakfast Bar Overlooks The Living & Dining Rm. Bright Living Room With Hardwood Flooring And Pot Lights. Dining Rm With Sliders To A Large Deck Overlooking The Greenery Behind It. A 2 Pc Powder Rm Completes Main Floor.
Second Floor Has A Huge Primary Bedroom With A Walk-In Closet And A 5 Pc Ensuite Bath With A Double Sink. The Other 2 Bedrooms Are Also Very Spacious And Share A 4 Pc Bathroom. Walkout Basement Has A Generous Rec Room With Laminated Fl.
X6047631
Detached, 2-Storey
1500-2000
13
3
3
1
Attached
4
6-15
Central Air
Part Fin, W/O
N
Brick, Vinyl Siding
Forced Air
N
$4,795.00 (2022)
112.71x32.81 (Feet)
