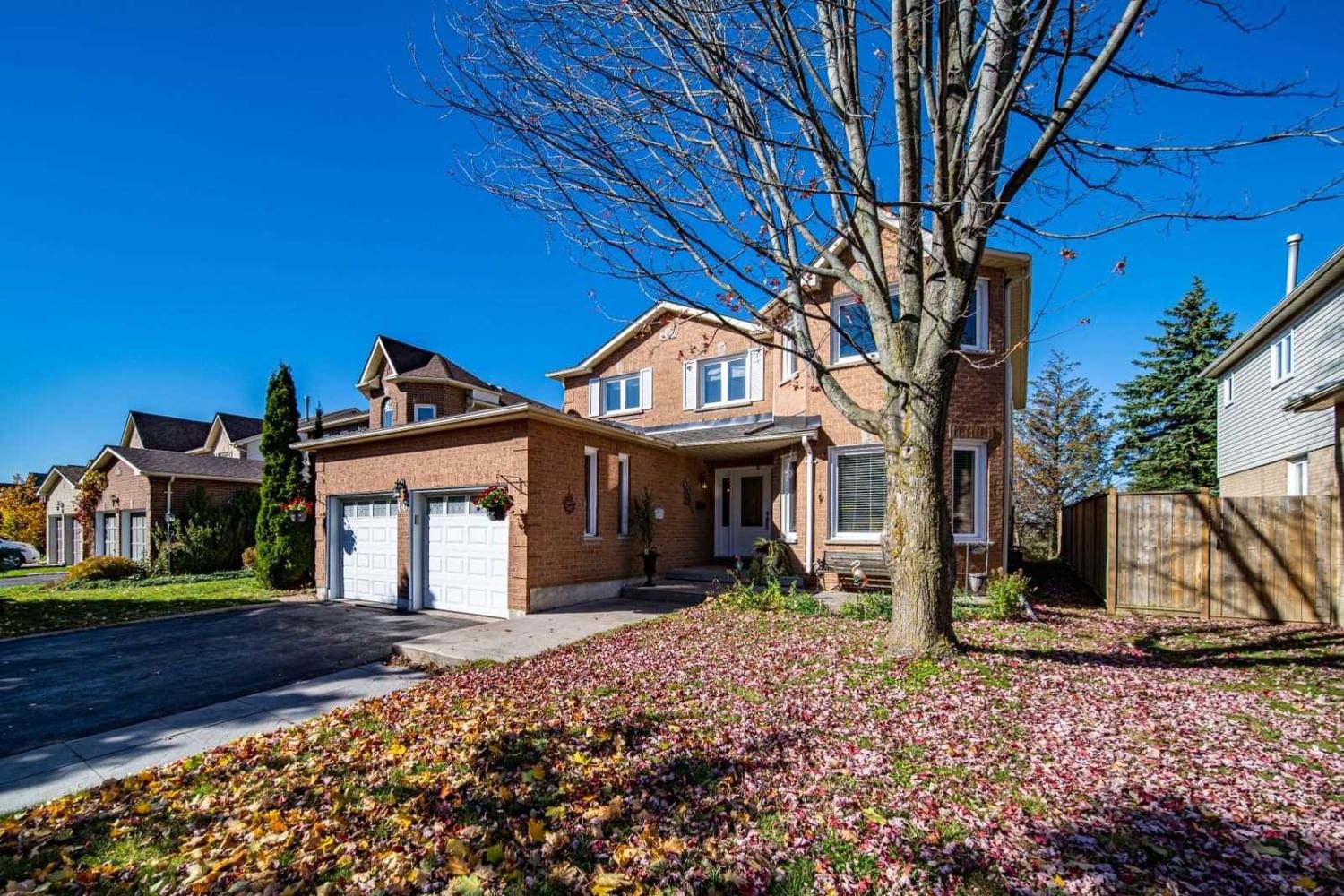$898,900
$***,***
4+1-Bed
5-Bath
2500-3000 Sq. ft
Listed on 11/8/22
Listed by RE/MAX HALLMARK PEGGY HILL GROUP REALTY, BROKERAGE
Excellent 2-Storey Home With Almost 4,000 Square Feet Of Living Space Found In Sunnidale! Within Walking Distance Of Schools, Shops, & Bayfield Amenities! Hwy 400 & Barrie Country Club Also Close By! Home Backs Onto Hamner Park & Boasts New Shingles (2022), Attached 2-Car Garage W/Insulated Doors & Maintenance-Free Capping, Updated Windows, & Replaced Front/Side/Rear Garden Doors. Partially Fenced Backyard W/Deck & Park Views! Nearly 4,000 Sq Ft Of Living Space That Has Only Housed The Original Owners. Main Floor Family Room W/Fp & ? Oak Hw. Eat-In Kitchen W/W/O. Living/Dining Room Separated By Interior French Doors. Main Floor Office & Powder Room. Laundry Room W/Cost-Effective Gas Dryer, Side Door Entry, & 2nd Staircase To Basement. Fully Fin Lower Level W/In-Law Capability, Large Rec Room, Kitchenette/Wet Bar, 3-Pc Bath, & A Bedroom! Upper Level Primary Bed W/4-Pc Ensuite & Jet Tub. 3 Additional Upstairs Beds, 1 W/2-Pc Ensuite, & A 4-Pc Main Bath. Visit Our Site For More Info!
Incl:B/I Microwave,Carb Monox Detect,Cent Vac,Dishwasher,Dryer,Freezer,Garage Dr Opener,Fridge,Smoke Detec,Stove,Washer,Window Covers,Basement Tv W/Speakers,Pool Table,Front Yard Irrig System ("As Is"),Utility Rm Storage Cabinets/Rntl:Hwt
To view this property's sale price history please sign in or register
| List Date | List Price | Last Status | Sold Date | Sold Price | Days on Market |
|---|---|---|---|---|---|
| XXX | XXX | XXX | XXX | XXX | XXX |
S5820130
Detached, 2-Storey
2500-3000
9+2
4+1
5
2
Attached
5
16-30
Central Air
Finished, Full
Y
Y
Metal/Side, Other
Forced Air
N
$5,834.92 (2022)
< .50 Acres
109.37x49.21 (Metres)
