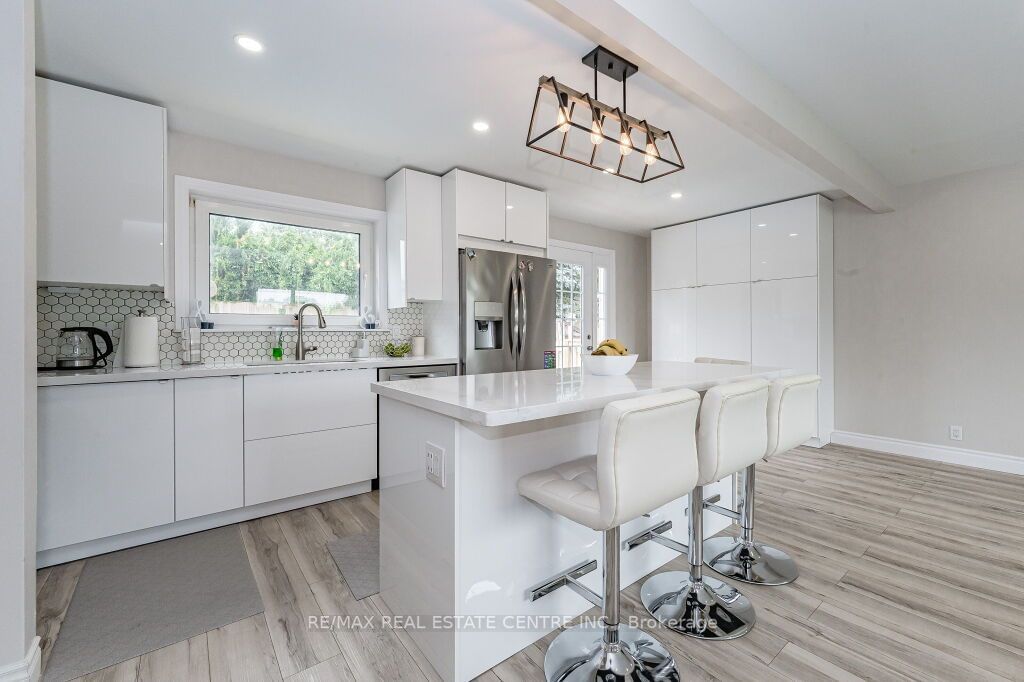$874,900
$***,***
3-Bed
3-Bath
1100-1500 Sq. ft
Listed on 9/11/23
Listed by RE/MAX REAL ESTATE CENTRE INC.
Exquisite home has undergone complete top-to-bottom renovation boasting gorgeous backyard W/inground pool! As you arrive double-wide stamped concrete driveway catches your eye accompanied by captivating gardens & front porch. Eat-in kitchen W/fresh white cabinetry, quartz counters, high-end S/S appliances, tiled backsplash & generous bank of pantry cupboards. Centre island features elegant light fixture & overhang for dining & entertaining. The kitchen seamlessly flows into expansive living room W/high-end vinyl floors, abundance of natural light streaming through oversized window & stylish feature wall W/modern fireplace. Completing this level is 2pc bath & laundry room. Upstairs you'll discover 3 generously sized bdrms W/large windows & ample closet space. 4pc main bath W/sizable vanity & shower/tub combo. Finished bsmt W/rec room featuring vinyl floors, multiple windows, 3pc bath, feature wall W/custom B/I shelves & fireplace. The bar provides the perfect setup for entertaining.
Backyard oasis complete W/stone patio for BBQing as well as upper deck for basking in the sun. 32 X 16 ft heated inground pool surrounded by concrete patio. Large shed for storage needs. Close to parks, schools & all amenities!
To view this property's sale price history please sign in or register
| List Date | List Price | Last Status | Sold Date | Sold Price | Days on Market |
|---|---|---|---|---|---|
| XXX | XXX | XXX | XXX | XXX | XXX |
| XXX | XXX | XXX | XXX | XXX | XXX |
X6808726
Detached, Sidesplit 3
1100-1500
8+2
3
3
1
Attached
5
51-99
Central Air
Finished, Full
N
Brick, Vinyl Siding
Forced Air
Y
Inground
$4,596.76 (2023)
< .50 Acres
101.04x55.00 (Feet)
