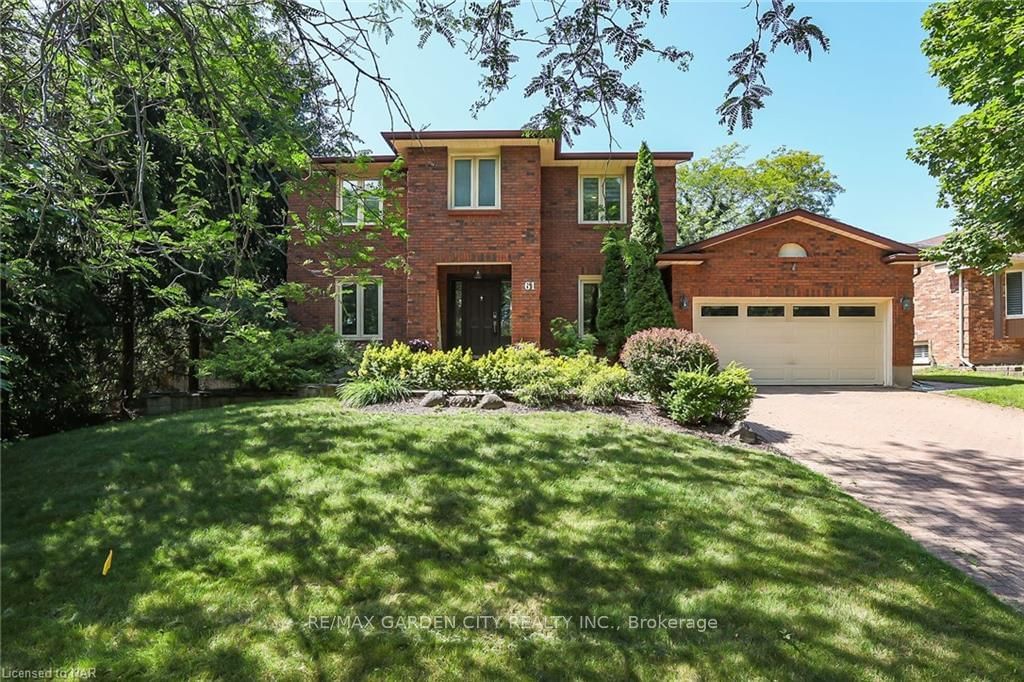$1,149,900
$*,***,***
3+1-Bed
4-Bath
Listed on 8/10/23
Listed by RE/MAX GARDEN CITY REALTY INC.
As you walk through the front door, you are welcomed by a curved staircase, brand new luxury vinyl plank flooring and a great, flowing layout. The bright, updated kitchen has a huge island with plenty of storage, quartz countertops and large walk-in pantry. The sliding glass doors lead out to the large deck that overlooks the park-like backyard. The separate eating area is surrounded by windows and flows through to the large living room. Main floor laundry and updated 2 pc bath complete the main floor. Upstairs you will find the large master bedroom with huge walk-in closet and ensuite. 2 more good sized bedrooms and a nicely updated 3 pc bath. The basement is fully finished with a den and a bedroom with ensuite privileges to a 3 pc bathroom, plus plenty of storage space plus brand new luxury vinyl flooring. There is also a finished rec room with a walk-out to the backyard. The backyard has it all.
X6734560
Detached, 2-Storey
12
3+1
4
2
Attached
6
Central Air
Finished, Full
N
Brick
Forced Air
N
Inground
$5,500.00 (2022)
160.00x66.00 (Feet)
