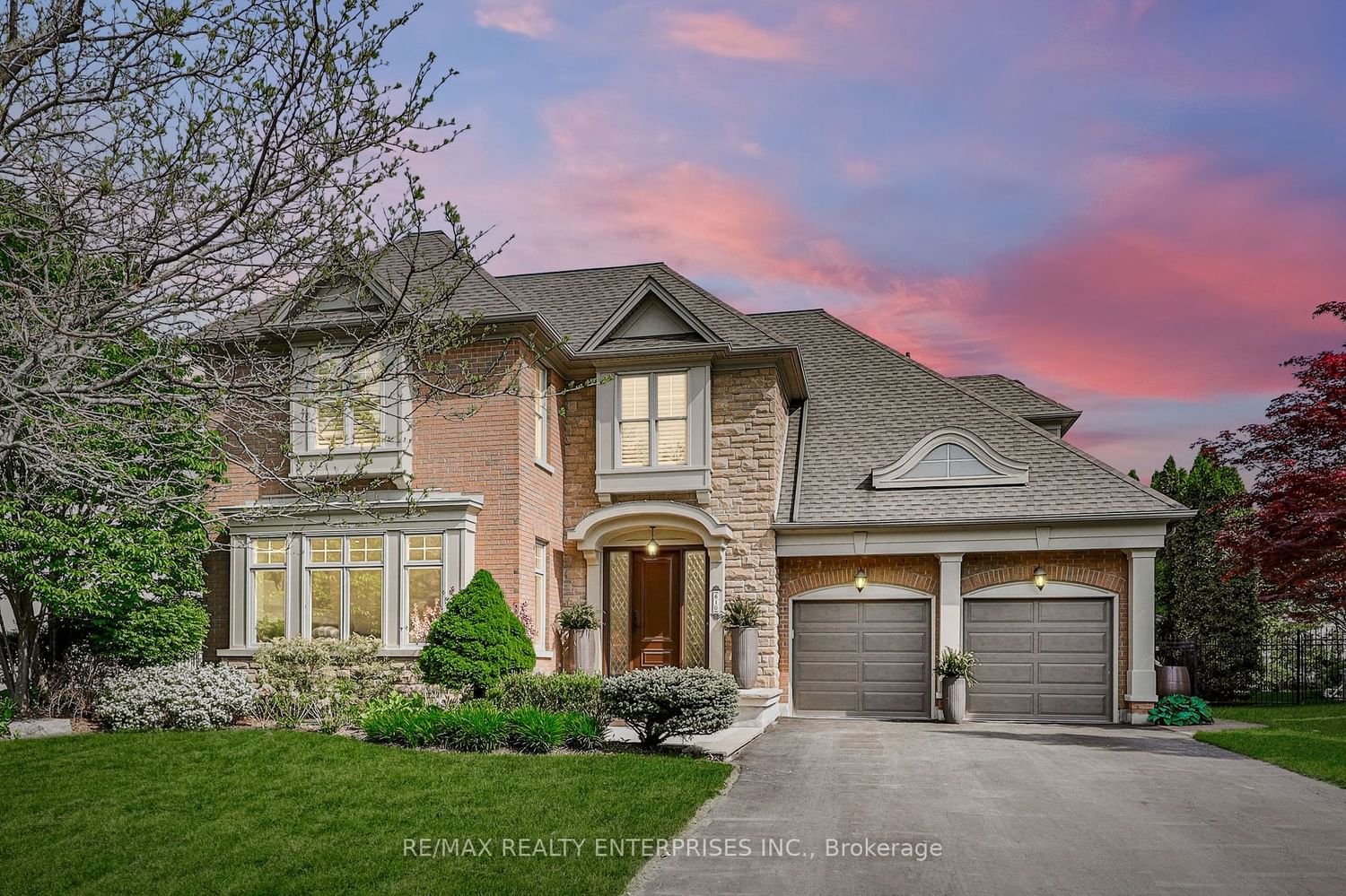$3,499,850
$*,***,***
5+1-Bed
6-Bath
Listed on 5/23/24
Listed by RE/MAX REALTY ENTERPRISES INC.
Welcome To An Exceptional Family Residence That Epitomizes Luxury & Comfort In The Esteemed Watercolours Community Of Lorne Park. This Beautifully Crafted 2-Storey Home Features 5+1 Bedrooms, 6 Bathrooms, 3-Car Garage & Approximately 7,300 Sqft Of Exquisitely Finished Living Space. Situated On A Professionally Landscaped 72.59ft X 145.64ft Lot On A Quiet Court, This Property Boasts A Serene Muskoka-In-The-City Retreat In Your Own Backyard. Located Close To Top-Rated Schools, Mississauga Golf & Country Club, Credit Valley Hospital, And Several Parks, Providing A Perfect Blend Of Convenience And Leisure. The Interior Of The Home Is Equally Impressive Featuring Oak Hardwood Floors Throughout. The Sun-Filled, Open-Concept Living Room Features Large Windows That Bathe The Space In Natural Light, A Gas Fireplace Framed By Built-In Bookcases. This Inviting Area Flows Seamlessly Into The Dining Room, Adorned With A Chandelier And Wall Sconces, Perfect For Formal Dining Experiences. The Gourmet Eat-In Kitchen Is A Chefs Dream, Equipped With Built-In Stainless-Steel Appliances, Ample Storage & A Granite-Top Kitchen Island With Seating. Enjoy Garden Views From The Kitchens Large Windows Or Step Out Onto The Deck For Easy Outdoor Dining. Adjacent To The Kitchen Is A Cozy Family Room With A Large Bay Window, Built-In Seating & An Electric Fireplace, Creating A Perfect Space For Family Gatherings. Completing The Main Level Is A Functional Office With A Walk-Out To The Deck & Backyard, Ideal For Working From Home. Upstairs, The Primary Bedroom Features A Gas Fireplace, A Spacious Walk-In Closet & A Luxurious 6-Piece Ensuite Bathroom With A Jetted Tub & Walk-In Shower. Four Additional Bedrooms Offer Ample Storage, Large Windows & Access To Beautifully Appointed Bathrooms. The Lower Level Of The Home Is Fully Finished & Includes A Sixth Bedroom With An Ensuite, A Rec Room With A Gas Fireplace & An Exercise Room.
Also Roughed-In With Power & Water For Wet Bar Or 2nd Kitchen. The Backyard Is A Serene Oasis, Featuring A Spacious Deck With A BBQ & Hot Tub, A Charming Gazebo, A Cabana With Power & A Stunning Saltwater Pool With A Brand-New Liner.
W8366832
Detached, 2-Storey
14+6
5+1
6
3
Built-In
7
Central Air
Finished, Full
Y
Brick, Stone
Forced Air
Y
Inground
$18,383.93 (2024)
145.64x72.59 (Feet)
