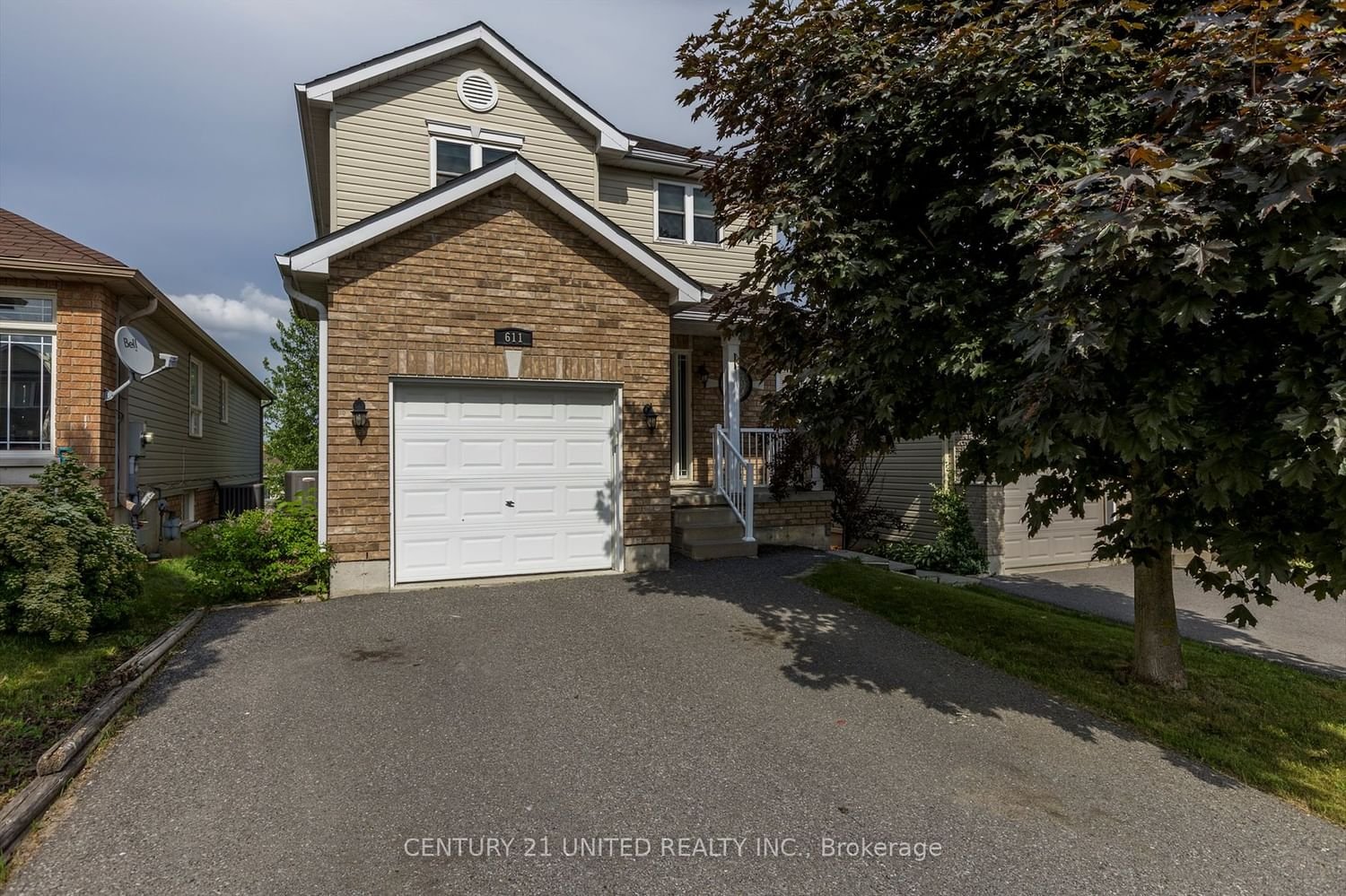$749,900
3+1-Bed
3-Bath
1100-1500 Sq. ft
Listed on 6/6/24
Listed by CENTURY 21 UNITED REALTY INC.
Lovely 2 storey home with walkout basement located in Peterborough's preferred west end. A covered front porch welcomes you into the spacious foyer and main level of this home with a powder room conveniently located at the entryway! Bright, open floor plan perfect for entertaining with ample cabinetry, tile backsplash and prep island in the kitchen, directly connected to the living & dining area. Walkout from kitchen to deck with gas BBQ hookup and stairs leading to the level, landscaped backyard. 3 bedrooms and a 4 piece bath upstairs including the primary bedroom with an oversized walk-in closet. The lower level offers a separate bachelor/1 bedroom suite with separate access. Open living space down, oversized window and double sliding door leading to private patio area & yard space. Shared laundry & storage. Attached single car garage, double paved driveway and located with quick access to Hwy #!15 & Hwy#407. Ideal commuter location with all amenities close by.
Shingles replaced 2022
X8417304
Detached, 2-Storey
1100-1500
8
3+1
3
1
Attached
3
16-30
Central Air
Fin W/O, Finished
N
N
Brick, Vinyl Siding
Forced Air
N
$4,350.00 (2023)
< .50 Acres
108.27x30.51 (Feet)
