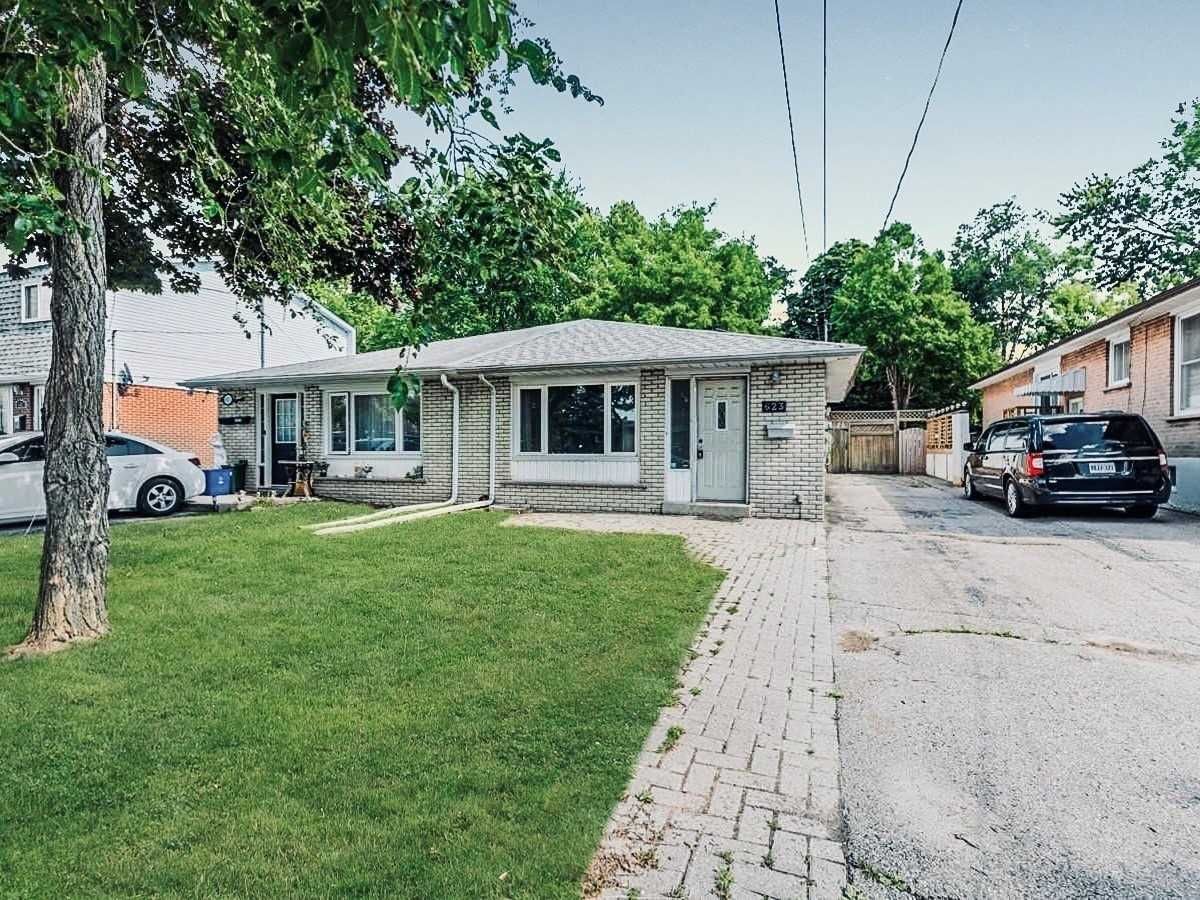$599,000
$***,***
3-Bed
2-Bath
1500-2000 Sq. ft
Listed on 3/20/23
Listed by ROYAL LEPAGE TERREQUITY REALTY, BROKERAGE
A Solid Home Situated On A Premium 162 Ft Deep Lot In The Highly Sought After Community Of Oshawa! This Spacious 3 Bedroom Semi-Detached 3 Level Backsplit Has Everything You Could Want And More! With A Sun Filled Open Concept Design Complete With Extensive Hardwood Flooring, A Spacious Living Room With A Large Picture Window Overlooking The Front Gardens. An Eat-In Kitchen Offering New Gorgeous Granite Counters, A New Backsplash W/Cathedral Ceiling & Skylight Plus A Separate Side Entrance. The Second Floor Offers 3 Large Bedrooms, A Walk-Out From The Master Suite Into The Fully Fenced Extra Deep Backyard Oasis. The Lower Level Boasts A Large Rec Room W/ Built-In Bar And Gas Fireplace Plus Ample Storage In The Crawlspace. Located In The Heart Of It All! Just Minutes From Schools, Parks, Transit, The Oshawa Centre, Grocery Stores, Hwy 401, Trent University, Civic Centre, Whitby Border And Much More!
E5975523
Semi-Detached, Backsplit 3
1500-2000
7+1
3
2
6
Central Air
Finished
Y
Brick, Other
Forced Air
N
$3,483.66 (2022)
162.65x30.03 (Feet)
