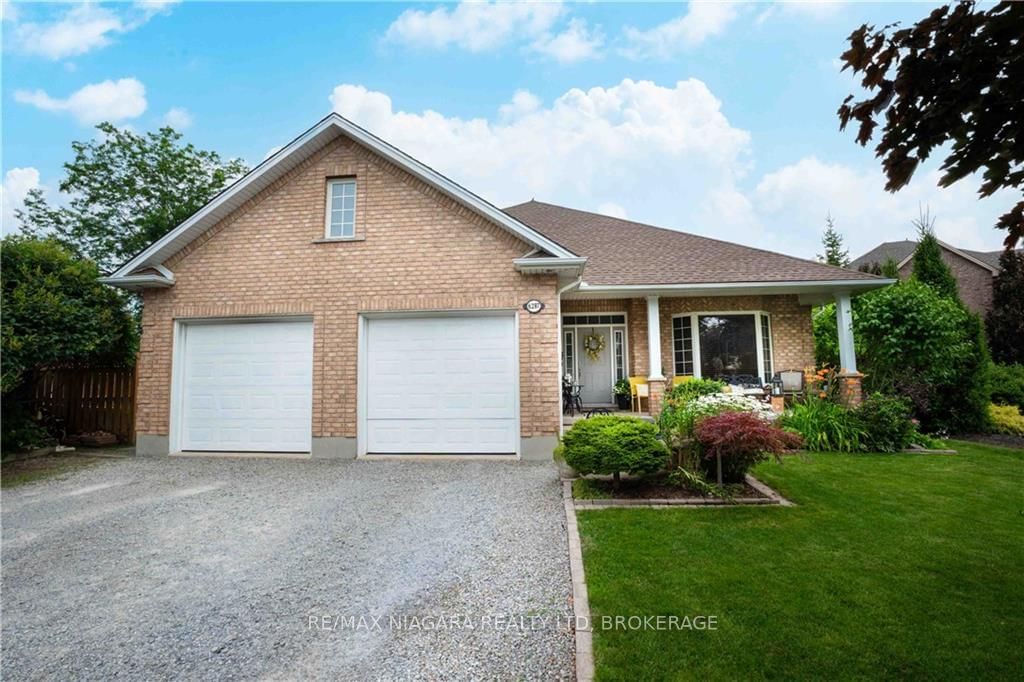$1,289,000
4+1-Bed
2-Bath
2500-3000 Sq. ft
Listed on 8/5/24
Listed by RE/MAX NIAGARA REALTY LTD, BROKERAGE
LIVE - WORK - PLAY! Extremely rare opportunity to get into Niagara falls' prestigious Moretta Estates Neighbourhood! Situated on a private cul de sac with a massive pie shaped lot is this stunning custom 4 level backsplit boasting 4000sqft of living space, 4+1 Bedrooms, 2 Bathrooms, and full walk out basement! Main floor layout offers gorgeous foyer with access into your double car garage, sunken living room, formal dining room and a massive chef's dream kitchen with access to a covered side patio - perfect for BBQs! Second level has 4 bedrooms all equipped with tons of closet space and a 5+ piece bathroom with jacuzzi tub, stand up tiled shower and double vanities! Lower level is truly a remarkable space being above grade and equipped with a full walk out basement from the rec room plus having an additional side entrance. Enjoy the comfort of natural light into the oversized rec room featuring a gas fireplace, home office, pool table/games area, additional bedroom and 4 piece bathroom. The lowest basement area has the opportunity to create a true in-law suite or ability to finish into another bedroom/theatre room/additional office space, coupled with a cold cellar and massive laundry area loaded with additional storage. Double car garage is fully finished with vinyl side interior and the driveway has enough space to park up to 6 vehicles! Fully fenced private backyard with enough space to install a future pool, offers plenty of garden/lawn area and additional storage space if needed. Fully landscaped property with underground sprinkler system - a green thumb's dream! Perfect for families that are looking to expand or have in-laws move in to live under the same roof! Close to all amenities, minutes to wine country, golf courses, and QEW highway. Do not let this one slip by - this is the opportunity you've been waiting for!
X9241211
Detached, Backsplit 4
2500-3000
9
4+1
2
2
Attached
4
16-30
Central Air
Fin W/O, Full
Y
Brick, Concrete
Forced Air
Y
$7,169.00 (2024)
< .50 Acres
176.90x58.20 (Feet)
