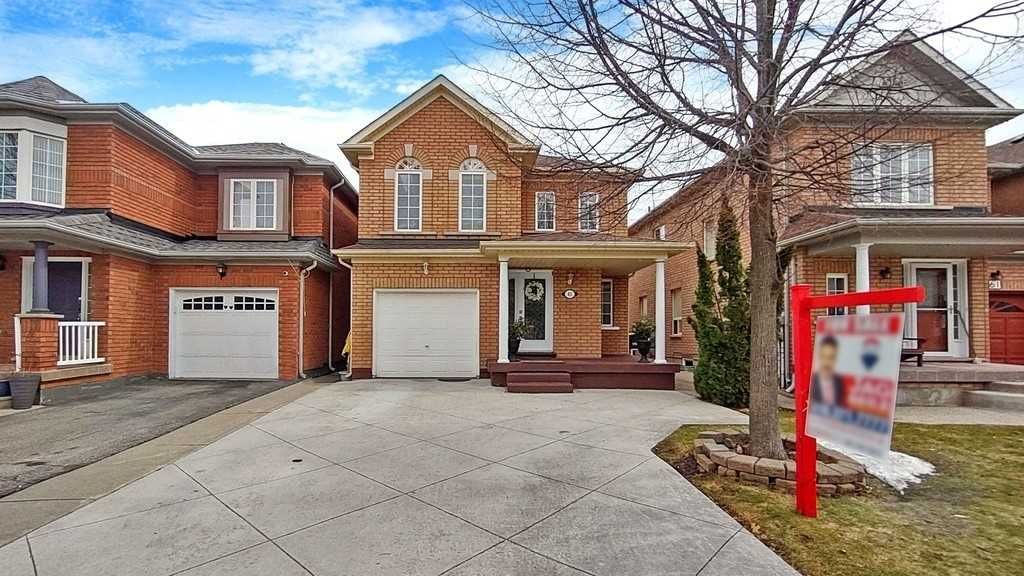$939,905
$***,***
3-Bed
3-Bath
1500-2000 Sq. ft
Listed on 4/6/23
Listed by RE/MAX REALTY SPECIALISTS INC., BROKERAGE
Gorgeous & Clean, Very Impressive Lay Out, Detached Home Offering 3 Bedrooms + 3 Washrooms With Wrap Around Concerted Lot ; No Side Walk @ Front With Stamped Concrete In Driveway; Spacious Living & Dining Rooms Comes With Pot Lights & Chandelier , Laminate Floors On Main Floor; Oak Stair Case; Upgraded Laminate On 2nd Floor; Upgraded Kitchen With Granite Counter Top, Backsplashes , S/S Appliances & Breakfast Area Leads To Huge Concreted Patio In Back Yard; Master Bedroom Has 4 Pc Ens. & W/I Closet...Other 2 Bedrooms Are Very Spacious; Sellers Did Recent Upgrades I.E. :- Painting (2022) , Kitchen Top Area & Granite C/Top (2020) ; S/S- Fridge, Gas Stove, Dishwasher (2020), Roof Shingles (2021), Stamped Extended Concreted Driveway (2021) And Furnace (2018).
Door Entry From Garage To Home ; Close To Freshco / Sdm Plaza , Cassie Campbell Rec. Center , Park, Buses, Mt. Pleasant Go Station., School & All Other Amenities.
W6014319
Detached, 2-Storey
1500-2000
7
3
3
1
Built-In
3
Central Air
Unfinished
N
Brick
Forced Air
N
$4,668.52 (2022)
95.14x30.02 (Feet)
