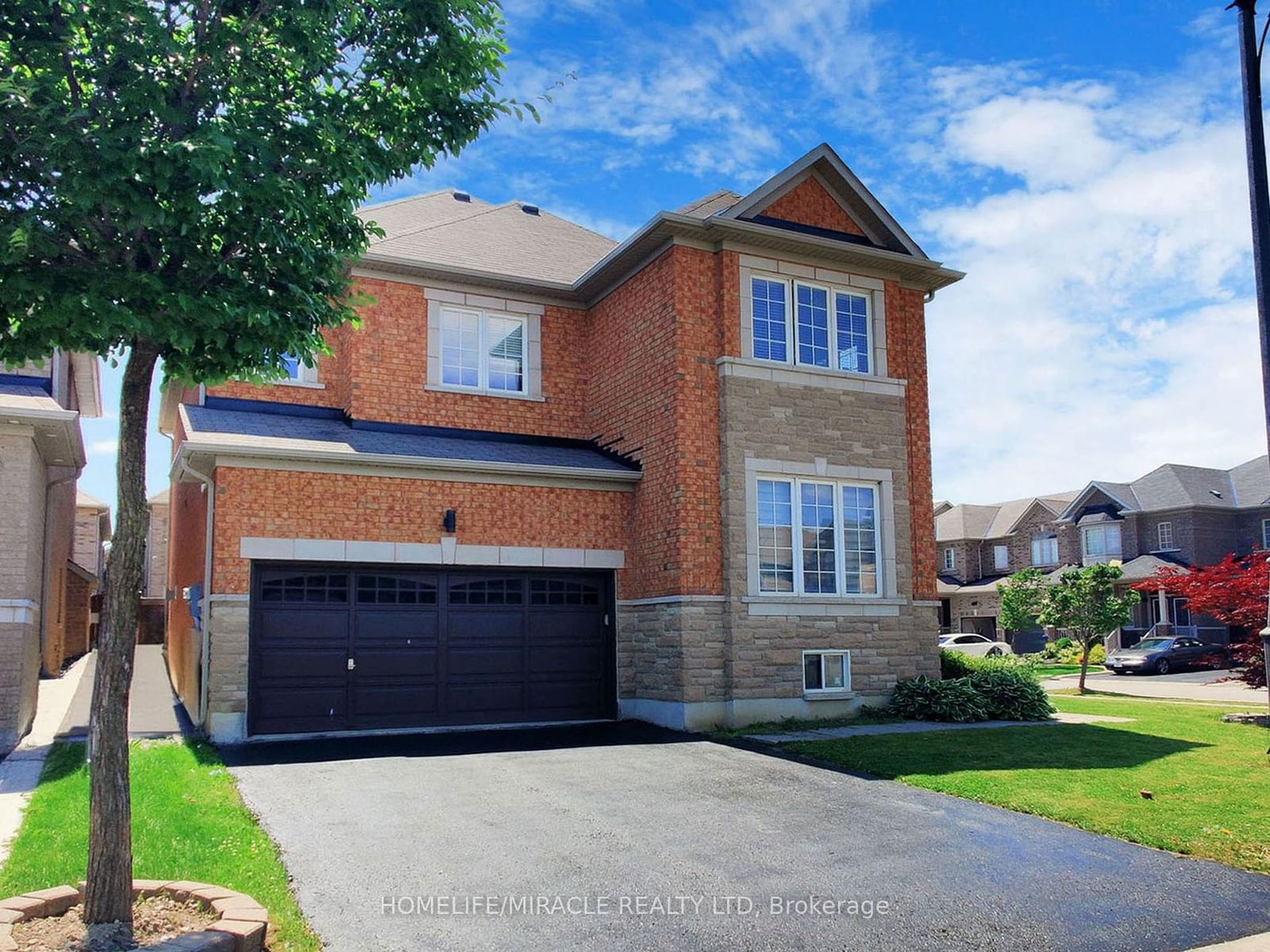$1,499,000
4+2-Bed
4-Bath
2500-3000 Sq. ft
Listed on 7/16/24
Listed by HOMELIFE/MIRACLE REALTY LTD
This Fabulous Premium corner lot with Legal Basement located in a Great Family Friendly Neighbourhood, Fully Upgraded, Double door Entry,4+2 Bedrooms and 4 Bathrooms. This home Features Open Concept Layout and 9Ft Ceiling on Main floor. Upgrd Tall Kitchen Cabinets W/Pantry & Kitchen W/Quarts counters, s/s Appliance, Large Island & Pot lights and new Zebra blinds on main floor. Family room has a Gas Fireplace, Hardwood flooring and walkout to Fully Fenced Pool Sized Yard. Separate Living & Dining Room with pot lights. 2nd Level 4 Specious Bedrooms, Primary has a Ensuite and walk in closet and 3 more spacious bedrooms. Brand new Legal 2 Bedroom basement Apartment with separate Entrance and Sep Laundry. Freshly painted, Conveniently located with easy access to Hwy 427,Hwy 407,Hwy 401, and all the amenities. A must see!
To view this property's sale price history please sign in or register
| List Date | List Price | Last Status | Sold Date | Sold Price | Days on Market |
|---|---|---|---|---|---|
| XXX | XXX | XXX | XXX | XXX | XXX |
| XXX | XXX | XXX | XXX | XXX | XXX |
| XXX | XXX | XXX | XXX | XXX | XXX |
W9041718
Detached, 2-Storey
2500-3000
9+4
4+2
4
2
Attached
4
Central Air
Apartment, Sep Entrance
Y
Brick
Forced Air
Y
$7,420.68 (2023)
< .50 Acres
90.34x49.96 (Feet)
