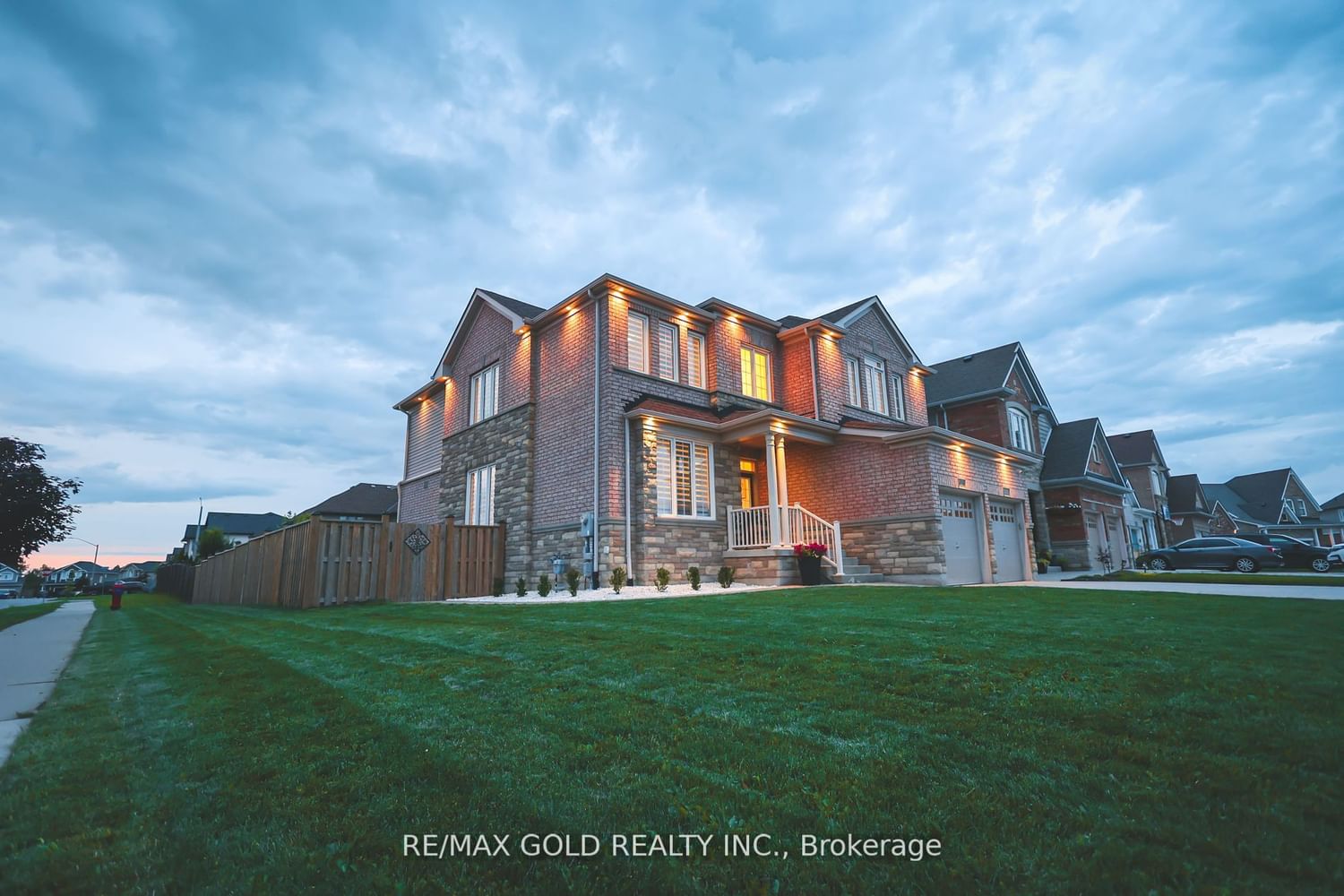$1,299,000
$*,***,***
5+2-Bed
5-Bath
3000-3500 Sq. ft
Listed on 5/16/24
Listed by RE/MAX GOLD REALTY INC.
When location, quality and features are must! No look further. This full brick, corner lot houseoffers 3084 sq above ground living space and located in the highly sought after neighborhood ofNiagara Falls. The double door main entrance welcome you with the guest living followed by diningspace. The black and wide tile flooring leads you to the kitchen with built in SS appliances. Italso connected to spacious family living with patio door to the deck. Main floor also comes with abedroom, powder room and an office. The big wide open stairs brings you to the loft in the secondfloor with laundry. The second floor comes with large master bedroom having his and her closet andensuit washroom. It also offers three other bedrooms and two washrooms. All washrooms are withquartz countertop. The 9ft walk up basement with side entrance built with a kitchen, two bedrooms,one washroom, gym, living, dining and a laundry. Don't miss it.
The seller willing to replace the carpet with engineered hardwood flooring if recommended by the buyer.
To view this property's sale price history please sign in or register
| List Date | List Price | Last Status | Sold Date | Sold Price | Days on Market |
|---|---|---|---|---|---|
| XXX | XXX | XXX | XXX | XXX | XXX |
X8345698
Detached, 2-Storey
3000-3500
10+5
5+2
5
2
Attached
6
0-5
Central Air
Finished, Sep Entrance
Y
Brick
Forced Air
Y
$8,067.10 (2023)
< .50 Acres
114.76x54.33 (Feet)
